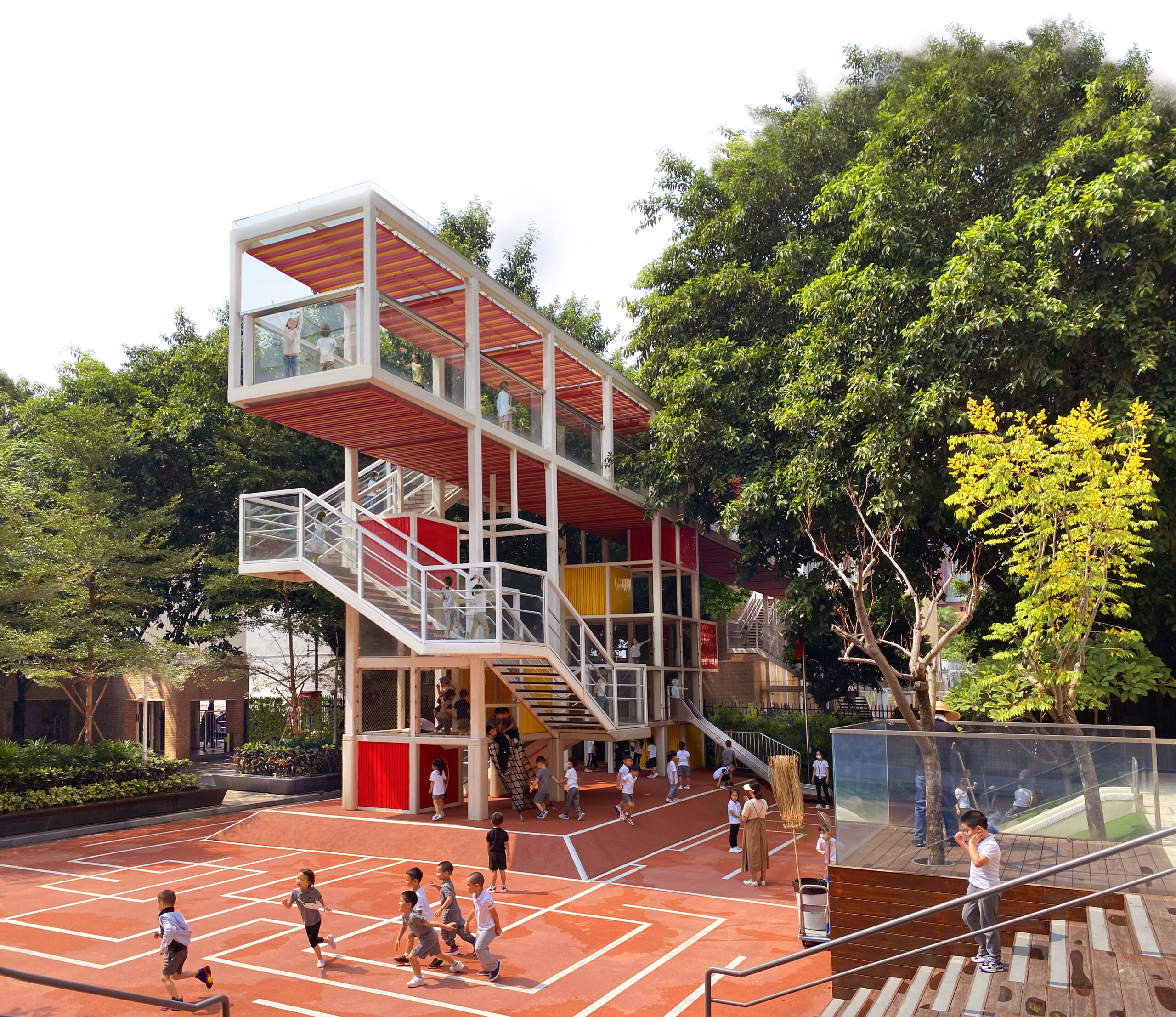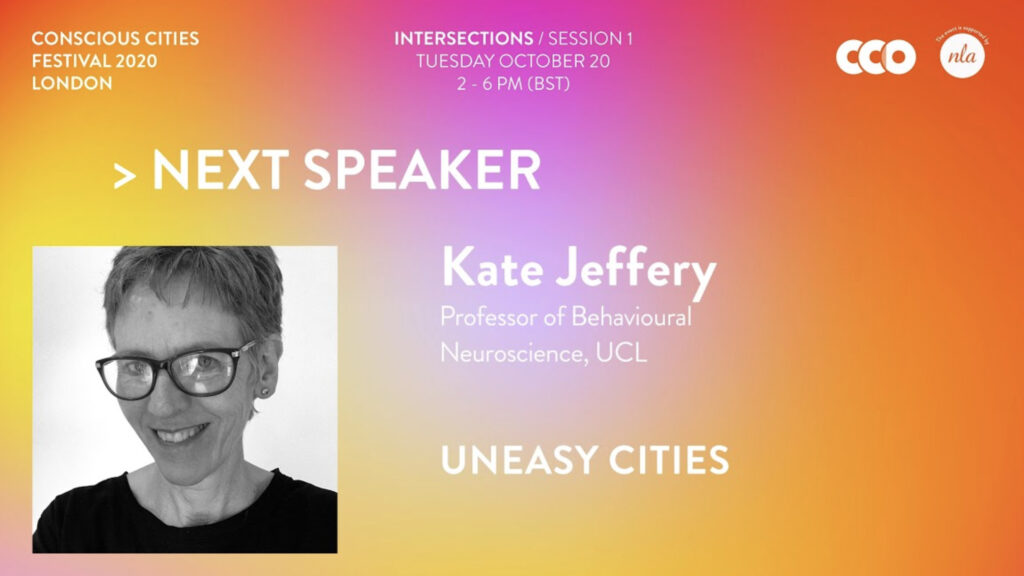How can we leverage play in the development of empathy in Early Learning?
From a human development perspective, there is an authenticity to play. It caters to our curiosity, and the best forms of it can be observed in young children, where life is not yet tethered by any preconceived notions, but a pure landscape of discovery. As developmental psychologist Lev Vygotsky points out, for young children, play is a serious game, and when children play, the differentiation between imagination and reality does not exist. Young children have not yet acquired enough data points to constitute what adults assume to be real situations. Children discover the world through play, by using their imagination, like an explorer in a foreign land. There is tremendous potential for creating environments that will foster empathy in imaginative play. For instance, young children can create new narratives and build new perspectives as they play. Moreover, particularly for early learning, there is a unique opportunity to create empathy with nature through play.
Meaning of Nature for Young Children
What is nature? An adult’s answer to this question could include examples of mountains, uninhabited landscapes, or scenes of wildlife to illustrate what is not made by humans, or everything in it that is not human. Cities versus countryside and buildings versus trees, for instance, can illustrate the binary thinking between the physical world that is made by and almost exclusively inhabited by humans, and everything else that is not.
However, for young children, the meaning of nature is quite different. They do not draw clear distinctions between living and nonliving things. The concept of life is less categorical and much more imaginative. In that imaginative world, they associate character traits with physical objects. For instance, as William Crain exemplifies, a “loud truck may seem angry and a single cloud lonely.” Animism is characteristic of this age group. Inanimate objects are named, and they often develop a personality in the child’s imagination.
Egocentrism is also a defining characteristic of early childhood. Young children think of everything from their point of view. Piaget explains that the child “believes all the world to think like himself. He has not yet discovered the multiplicity of possible perspectives.” There is a fascinating and imaginative discovery at play here.
In summary, a young child’s perspective on nature is non-binary, in that it does not differentiate the human-made from the natural; non-categorical, as the systematic distinctions are not developed; paratactic, as it is not governed by overarching principles; personal, where cognition is highly situated from the child’s egocentric point-of-view; and imaginative, where life can be attributed and found anywhere and can take myriad forms and shapes.
Place-Based Learning
According to David Elkind, children “learn primarily through play and direct sensory contact with the environment.” The environment plays a key role in early development. Therefore, shifting focus to the environmental context and its impact on the development of children is critical for understanding how we can design learning environments that will foster empathy with nature.
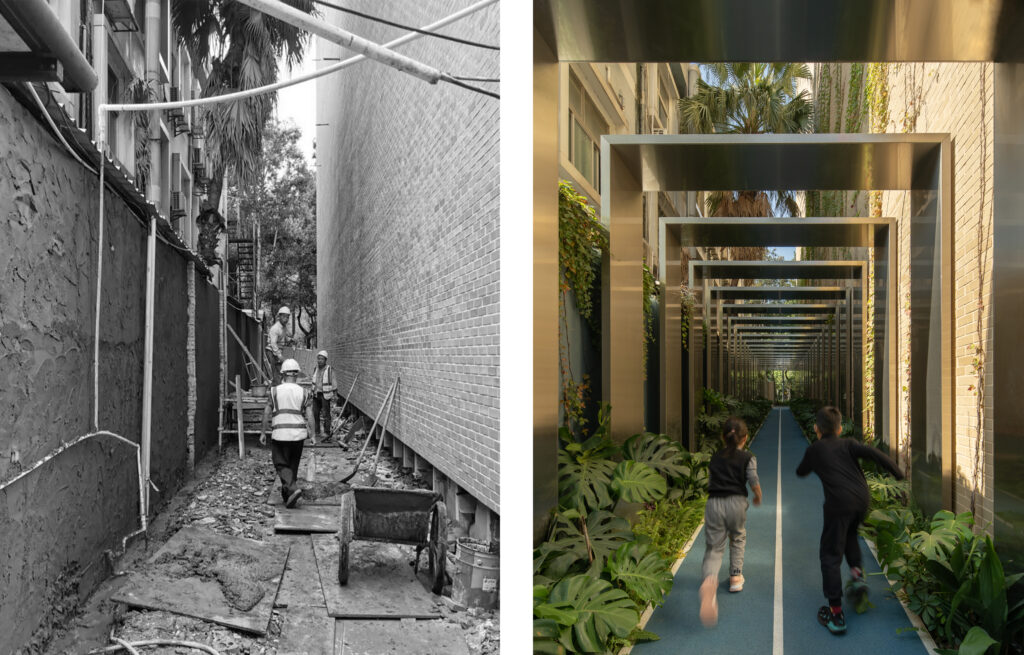
But what is the environment? Gerald Lieberman and Linda Hoody argue, “the term ‘environment’ may mean different things at every school; it may be a river, a forest, a city park, or a garden carved out of an asphalt playground.” In their framework, the environment is immediate; it is a context that is tangible, relevant, and concrete to the experience. It is not limited to, nor differentiative of, the natural environment, but it is inclusive of the socio-cultural context within which learning takes place. And this framework, referred to as “Environment as the Integrating Context” (EIC) for learning, becomes a defining pedagogy, “that employs natural and socio-cultural environments as the context for learning.” Lieberman and Hoody clarify: “EIC-based learning is not primarily focused on learning about the environment, nor is it limited to developing environmental awareness. It is about using a school’s surroundings and community as a framework within which students can construct their learning.” David Sobel describes this as a “‘pedagogy of place,’ a theoretical framework that emphasizes the necessary interpenetration of school, community, and environment, whether it is urban, suburban, or rural.”
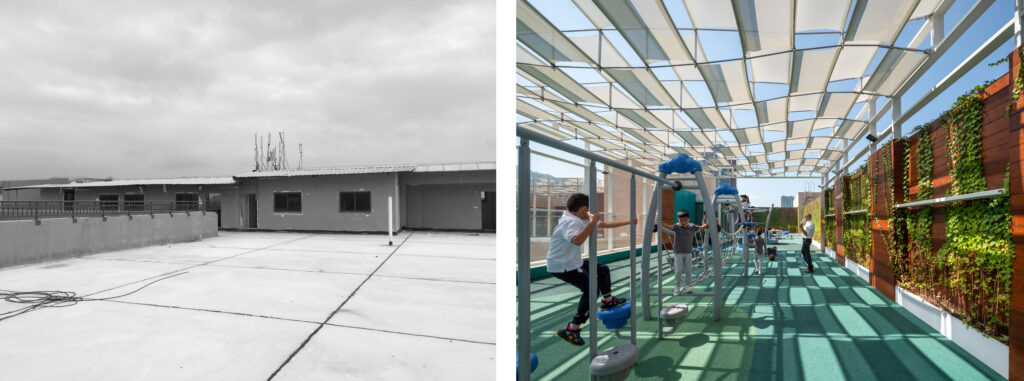
Like Lieberman and Hoody, Sobel also underlines that place-based education is different from environmental education. The focus of environmental education is on the broader environmental systems. The issues are too abstract for younger children to relate to and often, it turns into catastrophe education, in which, for example, a class on forests quickly becomes about deforestation. The children do not tend to build genuine relationships with the environment. Sobel argues that we need to give children a chance to love the earth before we ask them to save it. Like forest kindergartens, which originated in Denmark and became popular in Germany in the second half of the twentieth century, Sobel’s case studies show young children spending extended time in the natural environment. For instance, in one case study, children at Sabot School in Virginia go out to the woods regularly, to the same area, where they play self-initiated games. The children are playing in two different areas of a dead log—at one end a group formed mostly by boys working on a deconstruction project of the log, trying to loosen the trunk from the stump; on the other end of the log, another group is building an imaginative chocolate factory and a museum created by leaves, branches, and saw dust. After some time, the group building the museum and chocolate factory approaches the deconstruction team; they object to their dislodging the trunk project, because they figure that if the trunk were to be dislodged, it would destroy their chocolate factory and museum.
The conflict between the two groups is resolved by the deconstruction group agreeing not to dislodge the trunk when there is somebody on it. This prompts one of the chocolate factory players to sit on the trunk to ensure that it will never be dislodged. In this fascinating example, self-initiated spontaneous play creates a learning experience integrated with nature, while prompting conversations on preservation (including learning to exercise nonviolent civil disobedience).
According to the advocates of place-based education, to build an emotional connection with the environment, this type of in-place and contextual participation is critical to ensure that the environment is not a generalized and abstract concept. For young children, abstractions do not help with their development. What is instrumental, however, is the ability to learn through specific experiences, as illustrated in the Sabot School example, and to be able to inspire new narratives from that context, such as the imagination of a chocolate factory on a tree log. Through imaginative play, children build relationships with the environment, which in turn helps them relate and learn concepts of preservation. In this learning experience, the stories that are generated by the children are instrumental in building their relationships with nature. The stories form a crucial link between the specific experiences and the general principles.
There are two interconnected threads on empathy and nature for early learning: one is the active participation of the young children in the “environmental” context, as defined by Lieberman and Hoody; and second is the power of stories and role-play as empathy development techniques.
The active participation in the environment plays a significant role in the development of empathy with nature. But what does this mean in terms of shaping the learning environments? Sobel’s place-based learning framework is based on the necessity of interpenetration of school with its social and environmental context, and it suggests not only shifting where the curriculum takes place (i.e., regularly taking the children to forests) but also redefining what the physical learning environment should be like. From a designer’s perspective, the interpenetration suggests a blurring of boundaries, such as between the interior and exterior spaces, or between the school as an isolated institution and the school as part of a larger social-cultural context. In this blurring lies an opportunity to engage the urban nature, allowing a deeper penetration of them not as a visual backdrop, but as an intrinsic part of the learning experience. One that defines the P-space (perceptual space) so potently that perspectives can shift from an anthropocentric toward an eco-centric frame of reference.
The second thread is the importance of stories and role play. How can designing learning environments catalyze imaginative play, so that emotional role-playing and stories are generated through the self-initiated play? The juxtaposition of nature within a carefully curated learning environment has the power, I argue, to foster empathy with nature that is both embedded and inspired by its very context; and thus offers a unique framework that allows young children to form their perspectives and build their connections with nature.
CASE STUDY: AVENUES SHENZHEN CAMPUS
The Avenues Shenzhen campus is located in Tanglang “urban village” in the Nanshan District of Shenzhen. In recent decades the local government’s focus shifted from tearing down the existing historical contexts for new developments toward conserving the existing city fabric. With this, a new design frontier opened in Shenzhen: the adaptive reuse of the Urban Villages, the complex dense developments with very intricate social, economic, and cultural structures that are woven into the urban fabric of the city.

Urban Villages of Shenzhen
The urban villages of Shenzhen are the story of the empowerment of the rural community as opposed to its obsolescence in the face of urbanization. According to Juan Du, the urbanization of Shenzhen “was tremendously influenced by the transformation and the persistence of centuries-old agrarian villages into the current ‘urban villages.’” Du attributes this power of transformation to the “large sociopolitical influence of the village collectives,” a unique characteristic of the villages of Shenzhen, different from the agrarian villages in other Chinese cities. Shenzhen’s urban village phenomena epitomize the interpenetration of seemingly opposing elements into one another, in forming its complex and resilient organism that has evolved and sustained through constant negotiations. In that, the urban villages create a unique urban typology and an opportunity for a place-based learning environment that situates itself amid the ongoing perspective-taking between the agrarian and the urban, natural and the human, the old and the new. It is within this rich context of blurred boundaries and perpetual interpenetrations that I will discuss the empathy with nature for early learning.
A first-time traveler to Shenzhen will be struck by how the natural environment—the dramatic topography and lush greenery—creates a strong counterpoint to the high-rise development that have sprung out of it. Most surprisingly, the unexpected presence of natural growth underneath highway overpasses or on concrete retaining walls shows the resilience of the sub-tropical landscape, overriding the human-made. One place to observe this interwoven relationship between the human-made and natural is in an urban village, like Tanglang.
Designing Avenues Shenzhen Early Learning Center
The Early Learning Center (ELC) is part of the larger master plan of the Avenues Shenzhen Campus, designed by Efficiency Lab for Architecture, which interweaves seven existing buildings of the Tanglang Urban Village with porous groundscapes, elevated pedestrian bridges, and rooftop playgrounds. Designing an urban campus that creates safe pedestrian connections while respecting the existing urban fabric is an important consideration of the project. And as part of this effort, the project creates a complex organism that negotiates the relationship with the urban fabric, blurring the ground plane from the street level to multiple levels of connections within and in-between the buildings and their context.
Within the densely settled urban village, the Early Learning Center courtyard was one of the few ground-level open spaces available for campus development, and as part of the master plan, this space was transformed into the playground. This transformation brings into question an important problem: how can we interconnect the ground-level open space with spaces at different levels of the campus? This pragmatic question brings us to a larger discussion of how buildings meet the ground, and the negotiations between the vertical axis of the buildings and the horizontal axis of the urban context.
French urbanist and architect Paul Virilio critiqued that the vertical and horizontal organizations separated buildings from their urban context. According to Virilio, the village as a settlement was characterized by its horizontality, whereas the evolution of modern cities, like New York, prioritized verticality at the expense of the horizontal plane, thus disconnecting the building from its context. Virilio brings into this dichotomy a new axis, the oblique, to negotiate these two conditions.
He writes,
And we are now confronted by the overriding necessity to accept as a historical fact the end of the vertical as axis of elevation, the end of horizontal as permanent plan, to defer to the oblique axis and the inclined plan, which realize all the necessary conditions for the creation of a new urban order and permit as well a total reinvention of the architectural vocabulary. This tipping of the plane must be understood for what it is: the third spatial possibility of architecture.
The oblique axis, in its most literal interpretation, manifests in ramps or sloped planes that negotiate different levels of buildings and their connections to the urban context. However, Virilio’s “third spatial possibility of architecture” is conceptually more potent as a “space of negotiations” than a sloping plane. The dichotomy between the horizontal and vertical, or the agrarian and the urban, as pointed out by Virilio to be the primary axis of each settlement typology, is noteworthy for our discussion, in that the agrarian villages of Shenzhen evolved through the negotiations between these two forces into becoming urban villages. Therefore, in integrating the different levels of the school into the fabric of the urban village, the notion of the Oblique Function as a space of negotiations plays an important conceptual role for the design of the project.
Returning to the question of how the ELC playground can connect to the different levels of the campus, we looked at the approach of blurring the ground, not in the form of a grand sloping plane but into something more intricate, such as how a banyan tree blurs its roots and branches. The reference to the banyan tree is intentional in both a literal and metaphorical sense. The ELC playground is lined by a row of banyan trees. Their intricate root and branch structure defines the edge of the campus. The engagement with this intricate organism allows for blending the boundaries of the playground and creates opportunities for children to engage with the trees. As a design strategy, the blending of the school playground with the banyan trees plays a significant role in situating the school in its unique environment.
On the other hand, the metaphor of the banyan tree blurring the lines between the vertical and horizontal axes is quite rich, because a banyan tree is not a normal tree. It is an extraordinary organism, which starts its life as an epiphyte on a branch of a host tree, and through a complex relationship with its environment (for example, feeding from the moisture and minerals off the bark of the host tree), it grows downwards to form its roots. It follows multiple growth trajectories, creating a lattice. The multiplicity of the interconnected trunks and branches creates a field condition as seen in the Lahaina banyan tree, where it becomes hard to differentiate where one tree ends and the other one begins. Walking underneath the banyan canopy, one feels the sense of the upside-down growth pattern. The differentiation between the trunk and the branch is blurred.
The interconnecting bridges between the buildings of the Avenues Shenzhen campus utilize a design strategy analogous to the intricate upside-down spatial growth of the banyan trees. This is achieved through structural configurations arranged in rigorous geometric arrangements. A three-dimensional grid matrix is established to organize the Vierendeel truss structure of the bridge. The subdivision of the grid members into smaller squares establishes a recursive character of the fractal geometry that creates the intricate organization of the structural elements. The logic of the Vierendeel truss merging into the columns blurs the lines between the support and that which is supported, giving a continuum to the bridge experience as it passes through the banyan trees. The spiraling stairs that wrap around the vertical members create a spatial continuity of circulation between levels. And the diagonal steel members of the stair form a geometric counterpoint to the three-dimensional Cartesian grid. As the bridge negotiates different horizontal levels of the campus, the columns and the beams merge into one another, forming a complex and ambiguous organism. The elements of the bridge suggest a sense of upside-down growth like the banyan tree, as the spaces within the bridge appear to be suspended. This labyrinthine spatial structure is occupiable at multiple levels, which in effect creates a “space of negotiations” between the horizontal and the vertical axes, or between the context and the school. The key functional element of this space of negotiations is a new typology: the vertical playground.
Vertical Playgrounds
The vertical playgrounds create an environment for discovery that juxtaposes the playscapes with the banyan trees, allowing children to see this fascinating organism through different spatial frames of reference. “Play” is the critical activator of this spatial construct because it is only through play that we can blur the lines between nature and architecture, both physically and imaginatively. As children climb up and down the ladders or move down the slides, they see different parts of the tree in their perspectival space. When they walk at the bridge level, they pass through the canopy of the tree, observing the strangling branches growing downwards toward the ground. The architecture of the vertical playgrounds does not try to mimic nature formally. The choice of materiality and color is designed to differentiate the structure from the trees. However, the structure becomes an armature to encourage the children to experience nature. Its purposefully choreographed elements are designed to integrate the banyan tree into the playground, so that the children’s self-initiated play in these intricate, labyrinthine spaces can nudge them towards inventing stories that build connections with nature.
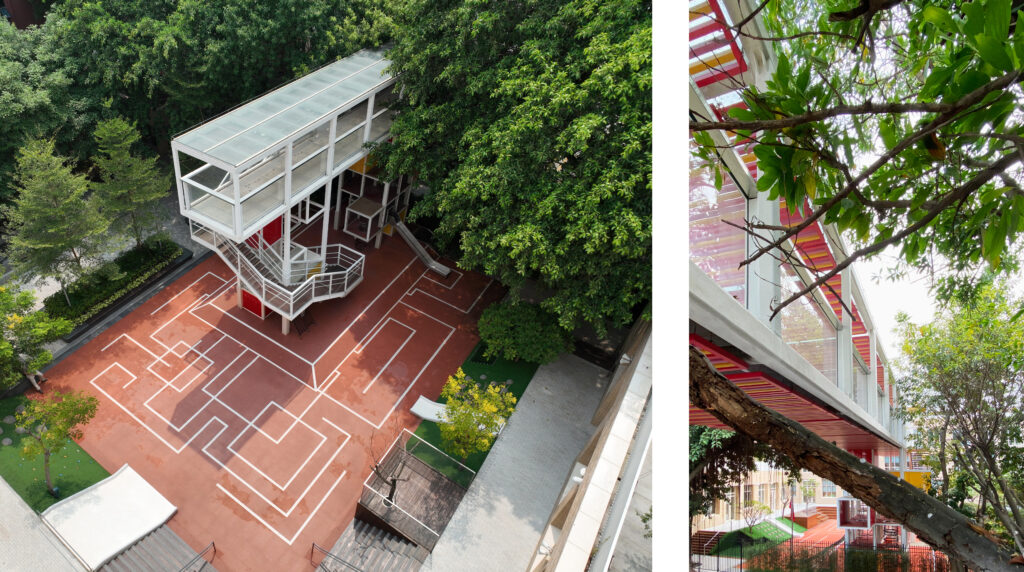
As discussed earlier, there are two conceptual threads to empathy and nature for young children. One is the engagement with the environment, and the second one is the use of stories and role-playing as a technique of empathy development. The deliberate design strategies of the vertical playgrounds create a spatial environment of engagement with the banyan trees through proximity, framing, and juxtapositions. It blurs the boundaries between the human-made and natural, and it creates interpenetrations with the context as favored by the advocates of place-based education. On the other hand, the spatial echo between the intricate members of the bridge structure and the interlaced branches and trunks of the surrounding banyan trees, is deliberately created to nudge the children for perspective taking. As observed in the self-initiated games of the children, the vertical playgrounds are often named “the base,” a safe hiding place, suggesting a story around a tree and a treehouse. It is my theory that this type of spatial engagement with urban nature through self-initiated play has a rich potential to create stories, which is key to developing empathy with nature.
Notes and References
- Lev Semyonovich Vygotsky, Mind in Society: The Development of Higher Psychological Processes (Harvard University Press, 1978), 104.
- William Crain, Theories of Development (Routledge, 2016), 135.
- Jean Piaget, The Child’s Conception of the World (Routledge & Kegan Paul Ltd, 1971), 167.
- Crain, Theories of Development, 144.
- Gerald A Lieberman and Linda L. Hoody, Closing the Achievement Gap: Using the Environment as an Integrated Context for Learning (State Environment and Education Roundtable, 1998), 7.
- Lieberman and Hoody, Closing the Achievement Gap, 7.
- David Sobel, Place-Based Education (The Orion Society, 2004), 17.
- Sobel, Place-Based Education, 13.
- David Sobel, presentation at Thatcher Montessori School, https://www.davidsobelauthor.com/speaking (00:48)
- Lave and Wenger, Situated Learning, 39–40.
- Juan Du’s book, The Shenzhen Experiment: The Story of China’s Instant City, published in 2020, lays a critical framework for the analysis of urban villages of Shenzhen and the significant role they played in the city’s history.
- “In November 2016, Shenzhen released a new urban planning policy, ‘The 13th Five-Year Plan of Shenzhen Urban Renewal,’ which indicated that the government no longer viewed demolition and redevelopment as the predominant treatment of urban villages….By March 2019, the government extended the policy to the entire city of Shenzhen through the ‘Shenzhen Urban Village Integrated Rehabilitation Master Plan’ (2019–2025).” Juan Du, The Shenzhen Experiment: The Story of China’s Instant City, 2020, 306.
- Du, The Shenzhen Experiment, 15.
- Du, The Shenzhen Experiment, 16.
- Joan Ockman, Architecture Culture 1943–1968 (Columbia Books of Architecture, 1993), 408.
- Paul Virilio, The Oblique Function. Originally published in February 1966, included in Ockman, Architecture Culture 1943–1968, 410.
- The “environment” is referred to as in the same framework defined by EIC (Environment as the Integrating Context for Learning) advocates. Refer to: Lieberman and Hoody, Closing the Achievement Gap, 7.
- A Vierendeel truss is a structure that does not utilize triangular members. The frame elements come together at fixed joints that are capable of transferring and resisting bending moments. We chose the Vierendeel truss for the bridges because of the following reasons: (a) it allows a seamless geometric continuity between the bridge and the vertical support elements, and (b) having no diagonal members within the frames allows better visual connectivity through the structure toward the banyan trees.
- Spatial echoes here can also be read as the perspective-taking of the human-made toward the nature.
- Author interviews with Early Learning Center teacher. Conducted by video conferencing on May 26, 2022.

