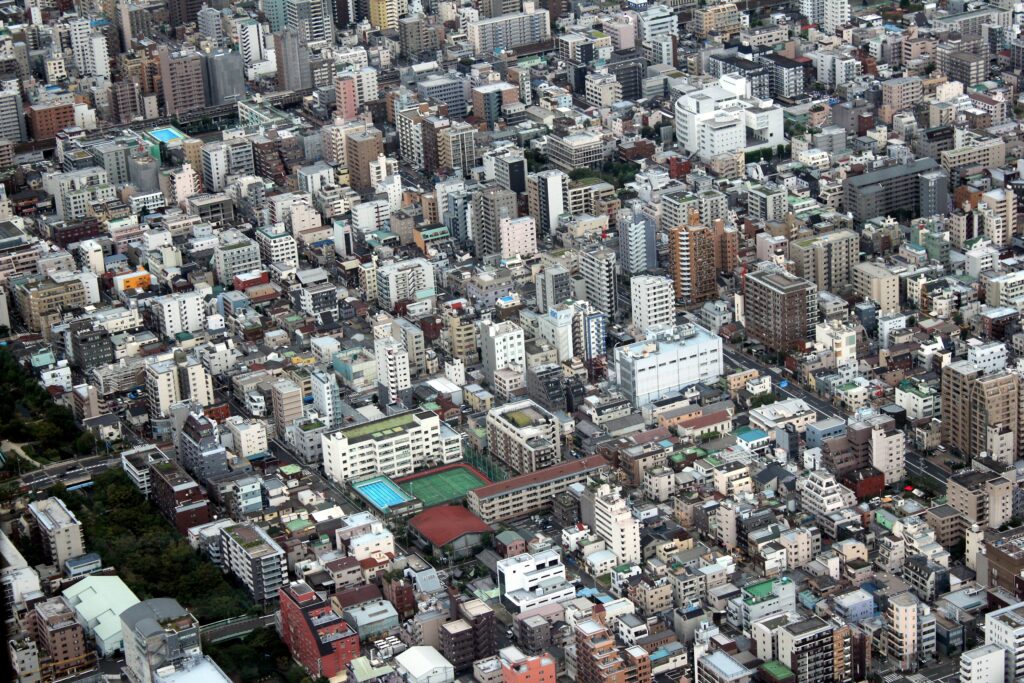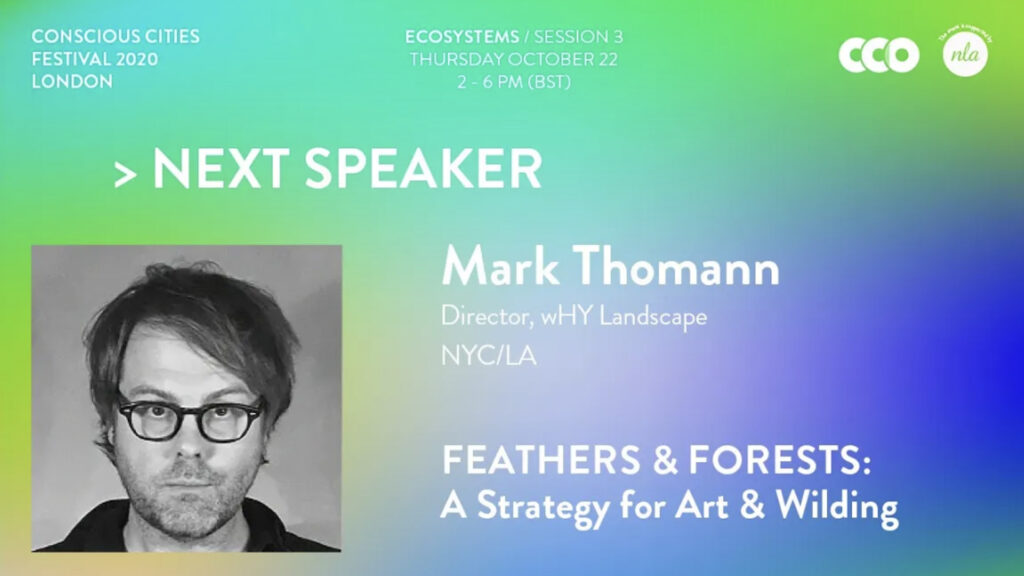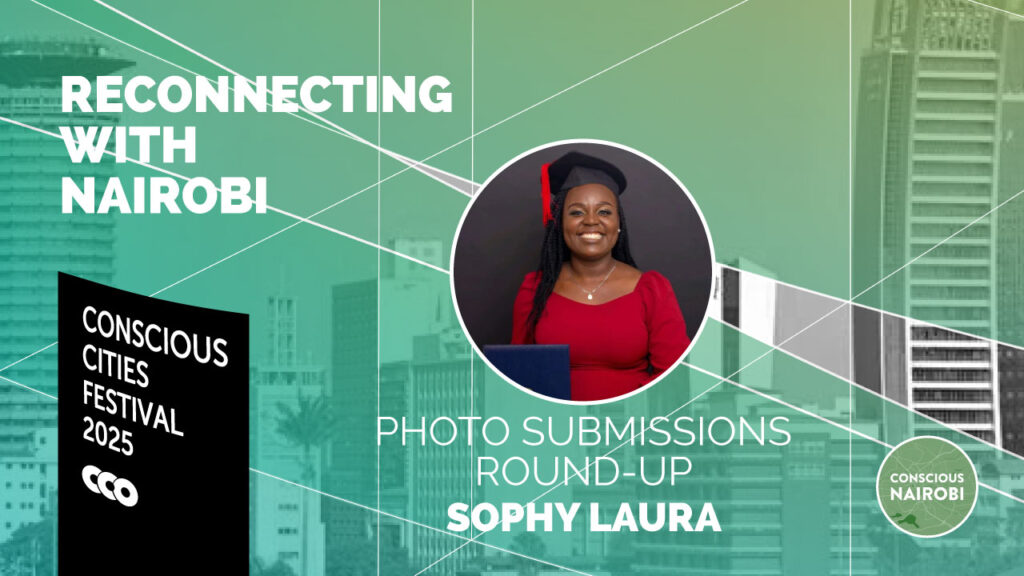The New Paradigm
The prestigious role of the architect has been established by ancient and contemporary visionaries alike from Marco Vitruvius Pollio to Steven Holl. While the field of architecture has evolved with emergence of new materials and style, one fundamental aspect of architectural practice has always persisted: the architect’s natural intuition. This skill is the architect’s ability to know what defines a “good” space that is both functional, aesthetically-pleasing, and provides an experience that supports the users’ goals. This intuition is then supported and expressed through established methodologies within studios to develop schemes that address the project objectives.
However, with society’s shifting focus towards evidence and data based decision-making, the trust in the architect’s natural intuition has diminished, and the architecture profession is facing new challenges from being unable to influence the outcomes of their own designs. Rather than applying their imagination, architects are typically finding themselves confined to excessive administration work in order to ensure governing laws and regulations are met.
Furthermore, this change in culture distances the architecture community and the public as avant-garde buildings as valued for their aesthetic novelty rather than for the overall experience of space. This detachment was acknowledged by Pallasmaa as buildings receive recognition from visuals in architectural journals:
‘Architecture has adopted the psychological approach of advertisement’1 for ‘The way society consumes architecture is detrimental to this practice2 [encouraging architecture to] become into image products detaching the existential depth and sincerity’3
A quoted by philosopher Gaston Bachelard in Poetics of Space: space transcends with human activity. However, a system where buildings are designed by calculation of profit and adherence to guidelines, rather than an architect’s vision for a good user experience arguably creates space, not architecture.
As the old paradigm fails to meet the new demands of a changed society, the architecture community must evolve and adapt to a new paradigm that gives validity and augments natural intuition: the integration of neuroscience with architecture. With this new paradigm, architects would be able to use enhanced knowledge of the human experience to enhance their designs and apply science as a basis for decision-making. Practitioners would be able to make use of neuroscience throughout various stages of the design process, from formulation of the brief to the development of designs. By better understanding how a user might use and react to a space, neuroscience could inform clients about the impact of proposed designs. Thus in turn, clients would be more assured of the architect’s scientifically backed “natural intuition” to create a beneficial environment. Furthermore, the architect’s role could shift from administrative works to assuming control over architectural designs, the appropriate contribution to projects. Since the emergence of the new paradigm, progressive organisations and research teams have been established to further uncover the complexities of neuroscience and architecture, bridging the intended purpose of the architectural design to the purpose of space that is perceived.
Positive influences of the new paradigm on the field of architecture
A perception of an architectural space is heavily influenced by individuals’ differences that have different past experience and memories, which can result in a difference in perception and experience from the architect’s initial intentions. However, research into the new paradigm of integrated neuroscience and architecture can reduce the variety of these perceived perceptions by ensuring that designs are tailored to the needs of the individual. Consequently, to ensure that the architect’s vision and intentions are translated well across to users, such as the creation of a comforting and calming environment, architects must become aware of the user’s past experience, cultural context, as well as their personal preferences. Conversely, lack of detail in specifying the habits and characteristics of a user would consequently lead to misalignment of architect’s intention and user’s experience. To minimise this difference in perception, the relationship between the task and environment must be defined as specifically as possible.
While many studies to explore this new paradigm are still ongoing, neuroscience has informed architecture in specific buildings. One example of this is the design of hospital as the New York Times revealed that hospital designs that are crucial to a patient’s healing process, has been severely overlooked until now, where it was revealed that up to 30% of hospitalized are infected not due to reason of admission, but by poor architectural designs e.g. shared rooms and natural lighting.4
With significant health and financial consequences, these problems could have been avoided if scientific insights had been considered earlier in hospital designs, particularly in specialised wards such as Neonatal Intensive Care Units (NICU) where it is important to ensure normal neuronal development of infants. Yet, it was found that infants particularly cared for in NICU were at greater risk of developing disabilities, including cerebral palsy and learning difficulties.5 This increased risk was attributed to architectural designs intended to benefit nurses and doctors, whilst not considering fully the effect on infants. Design elements include large windows, cooling systems, loudspeakers that were installed for the convenience and comfort of staff, without realizing the long-lasting damage to an infant: decreased ability to identify and discriminate auditory frequencies and patterns, and a decreased ability to perceive lines and shapes.
Contemporary architecture practices, like Niall McLaughlin Architects, have also implemented neuroscientific insight in design of the Alzheimer’s respite centre in Dublin. Given patients with Alzheimer’s disease often suffer from disorientation; the respite centre was designed with looping routes to help patients return safely to their rooms.
Limitations of the new paradigm
While neuroscience provides the scientific basis for more informed design decisions, it could also hinder creativity. While it can offer theories into perception to better understand a user’s response, it is rigid and inflexible whereas in architecture, it is the ‘tension between chance and necessity and design and accidental’6 that makes famous buildings such as Gehry’s Guggenheim Museum in Bilbao fascinating. Over-programming an architectural space can also have a detrimental effect on the user experience by depriving users of the thrill of exploration and serendipity. Furthermore, it can be argued that in addition to standard architectural regulations, architects may also be also become liable for the scientific basis of decisions, making architecture too ‘prescriptive’ and discouraging for an architect’s creativity.
Lastly, it is likely that even with the greatest input from neuroscience, human thoughts and behaviour cannot be entirely predicted. Therefore, while neuroscience will be able to provide constructive and practical insights, the ultimate success of designs still falls on the architect’s architectural experience, knowledge and skill.
Conclusion
The new paradigm that neuroscience will generate within architecture will revolutionise the profession as architects apply scientific theories to support their natural intuition. In creating better-built environments for specific purposes such as a hospital, the architect stands to regain authority and the ability to better influence final design outcomes. However, given neuroscience cannot completely predict human behaviour and thoughts, it is important that the application of neuroscience does not diminish internally-driven innovation and problem-solving capacity. Nonetheless, introduction of this new paradigm should not only be limited to practicing architects, but also to aspiring architects as a reminder of the primary aim of architecture: to provide a well-benefiting space that supports a variety of human activities.
References
1 Pallasmaa, Juhani. “The suppression of vision- The fusion of vision and tactility” The eyes of the skin: architecture and the senses .pg 30-33. Chichester. John Wiley .2012
2 Leung, Wing Han Hana. 2017. Discussion with Itai Palti.
3 Pallasmaa, Juhani. Op.cit. pg30-33
4 Khullar, Dhruv. “Bad Hospital Design Is Making Us Sicker.” The New York Times. February 22, 2017. Accessed April 24, 2018. https://www.nytimes.com/2017/02/22/well/live/bad-hospital-design-is-making-us-sicker.html
5 Graven, Stanley N. “Early Visual Development: Implications for the Neonatal Intensive Care Unit and Care.” Clinics in Perinatology 38, no. 4 (2011): 671-83. Accessed January 2018. doi:10.1016/j.clp.2011.08.006.a
6 Manolopoulou, Dr Yeoryia. “City Boardwalks: The Chance of Stalled Construction Sites.” Conscious Cities. May 13, 2017. Accessed March 15, 2018. https://theccd.org/city-boardwalks-chance-stalled-construction-sites/








