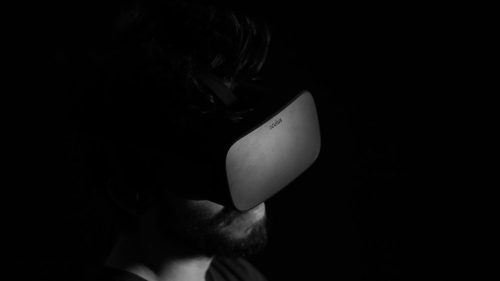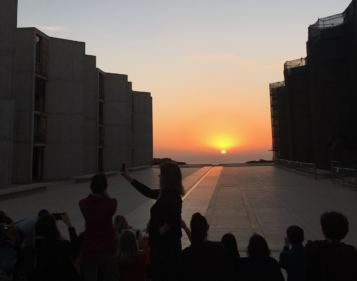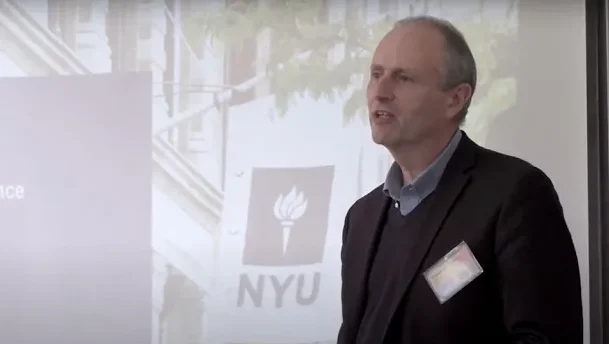Simulating the Built Environment: Degrees of Realism
Designers of the built environment (BE) continually innovate tools for visual representation so they can more effectively communicate their designs to colleagues, decision makers and end-users. The design disciplines of architecture and urban planning relied heavily on drawings and physical models until computer aided designs (CADs) disrupted traditional modes of visual representation as early as the mid 1960s10. Since then, design firms globally have engaged in a sort of digital arms race, each vying to create the most compelling – and marketable – images representing their designs. It is no surprise why: render-savvy Architects can successfully differentiate themselves from their peers in part due to their effective use of new tools and technology. CAD based visualizations are also particularly useful for presentations to the general public, who generally have difficulty reading architectural drawings and better understand visual images. This is why many design firms spend a significant amount of time and resources on developing visual aids.
Yet, some of the visual aids developed by architects and urban planners have been criticized because they appear to represent a hyper-stylized fantasy world rather than a realistic and attainable interpretation. Strategies like selecting flattering angles, adding beautiful furniture and crowds or rendering impossible lighting conditions add-up to make images more “artistic” than realistic. Some designers have been accused of “greenwashing”; i.e., excessively layering trees and other plants on their buildings so they appear more sustainable and eco-friendly15. Successful renderings, according to current trends, are not ones that accurately represent reality, but rather dissociate from it. Professional designers may have acclimatized towards hyper-realistic renderings, and may not consider them to be benchmarks for the final designs. But when these images are shared with the public, who are compelled to trust the work of experts, hyper-realistic renderings, as Architect Belmont Freeman argues, move beyond being an exercise in persuasion and become an exercise of deception8. Have the visual aids of architecture and urban design moved too far from reality? And if so, what are the irreducible qualities of the BE that should be re-emphasized to produce more realistic visual aids? Or, are there new tools to better represent the experience of imagined futures?
An element that is missing from most BE visual aids, according to Nisha & Olney19, is experientialism, which is a philosophical theory that regards subjective experience as the source and principal basis of knowledge. In cognitive science terms, visual aids should be designed so that they provide users with the sense of “being there” (i.e., the imagined environment is perceived as plausible and engages different human sense)4. Nisha & Olney describe visual aids as having one of two types of reference frames: “egocentric” or “allocentric”. Egocentric reference frames denote the location of other objects in reference to the viewer (e.g., a view of a building from the pedestrian’s perspective). Allocentric reference frames view objects in reference to yet other objects, rather than the viewer (e.g., a “bird’s eye view” of a building). Neuroscience research has demonstrated that allocentric reference frames recruit more brain areas to make sense of the images, whereas making sense of egocentric reference frames is considered a simpler cognitive process in comparison22. Immersive and egocentric reference frames are therefore thought to provide the viewer with the richest subjective experience of digital BEs.
Virtual and augmented reality (AR and VR) are two tools that provide immersive and egocentric reference frames. Virtual reality (VR) is an immersive simulated world created with computer graphics. VR enables real-time interactivity through the user’s gestures, movements or verbal commands, allowing users to “explore” an environment and experience shape, form and volume from an egocentric reference frame. Designers of the BE were prototyping static VR mock-ups as far back as the early 1990s22. Today, VR technology can effectively simulate various human senses (e.g., sight, hearing, touch), and achieves a high degree of congruence with the real world; i.e., “being there”18, which has allowed researchers to migrate the technology out of labs and into real world applications. AR also provides an egocentric reference frame for users. AR can be described as having three fundamental qualities: the combining of real and virtual objects; the appearance of images interactively and in real time; and the registering (aligning) of real and virtual objects with each other1. Both VR and AR have been touted by academics and industry professionals as “disruptive technologies” for the design professions, but neither has yet to achieve wide-scale adoption. Have our expectations been inflated by a novelty bias? And if so, what types of applications should designers focus on to maximize the potentials of these technologies?
Current Realities
Wang et al.27 conducted a research review by searching twenty-three international journals in Architecture, Engineering, Construction and Facilities Management and found only 120 articles published between 2005-2011. Most (55 articles, 45.8%) articles came from Construction journals, followed closely by Architecture and Design journals (45 articles, 37.5%). The quantity of articles published drops sharply for the disciplines of Urban Planning and Landscape Architecture (6 articles, 5.5%), Training and Education (5 articles, 4.2%), Facilities Management (5 articles, 4.2%), and finally, Engineering (3 articles, 2.5%). There have also been few academic publications on the use of VR for the design of the BE. A 2014 search for papers addressing the use of VR in the BE found only 94 articles21.
Research on VR often to deal with how “real” the virtual environments appear and if decisions and preferences made in virtual environments correlate with decisions and preferences of the corresponding real-world environments3,9,11,18. Validating congruence is an important first step for VR developers. Construction journals publish the most articles on AR because of AR’s ability to layer digital information on top of real-world environments27. The majority of articles from Architecture journals address the use of AR as a tool to produce visual aids. While there are few academic articles in the domain of facilities management, pilot projects from DHL and Boeing can be found online, both of which cite and increase in efficiency after implementing AR technologies to supply chain management6,14. Collaboration among design teams is another useful application of VR and AR. Virtual design studios can be used when designers or clients cannot be present in the same space16. Portman et al.21 suggest an expanded workflow for BE co-design processes in which VR is used as a tool for “retrospective, cross-iteration comparisons through which the first stage investigates research questions and the following stage can develop design alternatives based on the extracted research results”.
According to Wang et al.27, none of the academic AR publications had significant industrial adoption or piloting. Only 9 articles (7.5%) of the 120 studied investigated the issues and opportunities of industry adoption of AR and VR. No articles from their review significantly involved industrial practitioners to pilot their systems in an in-situ project. These low numbers are partly due to a lack of usability evaluations of the technology, with only 9 articles (7.5%) had usability evaluations. Furthermore, while there has been considerable development in research institutions to make these technologies highly sophisticated, the high costs have dissuaded industries from using them for practical projects25. However, AR software is now accessible on consumer mobile devices which, if used, would reduce the up-front hardware costs. Targeted development in AR for mobile devices is the most feasible impactful opportunity for BE designers.
Opportunities
AR and VR technologies must be usable and cost effective in order to achieve wide-scale adoption. In 2011, Lange17 suggested that mobile phones with 3D capabilities could be used as the devices through which AR and VR content is channeled, given their ubiquity, GPS tags (tracking technology) and increasing access to high-capacity mobile phone networks. Now, augmented views of the BE can be provided in-situ to anyone with a smart device. Mobile AR has already achieved wide-scale adoption by segments of the public through apps like Pokémon Go and Snapchat. Mark Zuckerberg has been quoted saying “the phone is probably going to be the mainstream consumer platform [where] a lot of these AR features first become mainstream, rather than a glasses form factor that people will wear on their face”5. Therefore, when considering the cost and usability of AR and VR technologies, the most plausible avenue for implementation is through mobile phones rather than costly headsets.
Community feedback is an integral component of the planning process. Integrated AR technologies in the process provides stakeholders a more egocentric perspective of intended designs, allowing for feedback rooted in subjective experience. Planning proposals could be rendered on-site and accessed by any member of the public with a mobile device. Feedback could be solicited instantaneously on specific proposals or more extensive design-guideline policy documents, pushing design towards being more inclusive and strengthening its legitimacy. Relying on mobile devices, this type of “e-governance” has been identified as an area in which governments should develop to increase transactive exchanges between officials and the public23.
Several avenues of research studies need to occur to validate this proposed workflow. First, usability and user experience studies conducted on AR technologies for BE visualizations by the public. Then, comparative studies between old public engagement workflows and new AR based workflows to establish proof-of-benefit. There are currently several studies describing how VR could be integrated into participatory planning workflows2,7,12,13,24, which is conceptually similar to integrating AR into workflows. An example of a decade old in-situ VR project comes from Copenhagen26. In this study, the researchers created a 3D immersive virtual model of Noerrebro Park that allowed users to immerse themselves in the intended design space and chat in real time. Follow-up interviews with users found significant interest with using the VR technology. Most notably, the researchers reported that the text and spoken word forms of discussions focused more on differences in opinions on the design of the park, whereas feedback during the VR simulations facilitated a more collaborative discourse between users. This finding merits further investigation given the importance of collaboration and consensus building in participatory planning. However, as identified by Wang et al.27, no studies have piloted either AR within a participatory planning workflow.
Regardless of the type of digital tool used to create visual aids, care must be taken to ensure reality and not fantasy is represented. Both VR and AR visualization can succumb to the same deceptive tactics sometimes present in CADs. Assuming designers control for the misuse of these tools, VR and AR offer a new way for users to experience potential designs. AR arguably offers a more immersive and democratic experience for the public for participatory planning. The final and complimentary area of research therefore is towards proof-of-benefit of AR technologies for participatory planning.
Conclusion
Participatory planning stands to significantly benefit from developments in augmented reality technologies by providing users with an egocentric reference frame of intended designs. Widespread adoption is likely to occur following pilot studies that produce a body of evidence justifying the in-situ use of AR technologies. Future research should focus on designing a user experience that facilitates collaboration and transactive discourse between the public and governments officials on topics related to the built environment, and also compare old methods for participatory planning with new models to establish proof-of-benefit.
References
1 Azuma, R. T. (1997). A survey of augmented reality. Presence: Teleoperators & Virtual Environments, 6(4), 355-385.
2 Ball, J., Capanni, N., & Watt, S. (2008). Virtual reality for mutual understanding in landscape planning. International Journal of Social Sciences, 2(2), 78-88.
3 Bishop, I. D., Wherrett, J. R., & Miller, D. R. (2001). Assessment of path choices on a country walk using a virtual environment. Landscape and urban planning, 52(4), 225-237.
4 Brunnett, G., Coquillart, S., & Welch, G. (2008). Virtual Realities. Dagstuhl Seminar Proceedings.
5 Constine, Josh. (2016). Zuck says augmented reality will flourish on phones before glasses. Retrieved March 4, 2018 from https://techcrunch.com/2016/07/28/pokemon-not-magic-leap/
6 DHL. (2015, January 26). DHL successfully tests Augmented Reality application in warehouse [Press release]. Retrieved from http://www.dhl.com/en/press/releases/releases_2015/logistics/dhl_successfully_tests_augmented_reality_application_in_warehouse.html
7 Engel, J., & Döllner, J. (2012). Immersive visualization of virtual 3D City models and its applications in E-Planning. International Journal of E-Planning Research (IJEPR), 1(4), 17-34.
8 Freeman, B. (2013). Digital deception. Places Journal.
9 Gill, L., Lange, E., Morgan, E., & Romano, D. (2013). An analysis of usage of different types of visualisation media within a collaborative planning workshop environment. Environment and Planning B: Planning and Design, 40(4), 742-754.
10 Greenberg, D. P. (1991). Computers and architecture. Scientific American, 264(2), 104-109.
11 Guo, X., & Yang, G. (2013). Animating prairies simulation with shell method in real-time. Journal of Software, 8(12), 3166-3172.
12 Hu, Y., Lv, Z., Wu, J., Janowicz, K., Zhao, X., & Yu, B. (2015). A multistage collaborative 3D GIS to support public participation. International Journal of Digital Earth, 8(3), 212-234.
13 Jamei, E., Mortimer, M., Seyedmahmoudian, M., Horan, B., & Stojcevski, A. (2017). Investigating the Role of Virtual Reality in Planning for Sustainable Smart Cities. Sustainability, 9(11), 2006.
14 Johnson, Eric. (2015). Boeing Says Augmented Reality Can Make Workers Better, Faster. Retrieved March 4, 2018 from https://www.recode.net/2015/6/8/11563374/boeing-says-augmented-reality-can-make-workers-better-faster
15 Kohlstedt, K. (2016). Renderings vs. Reality: The Improbable Rise of Tree-Covered Skyscrapers.Retrieved March 3, 2018, from https://99percentinvisible.org/article/renderings-vs-reality-rise-tree-covered-skyscrapers/
16 Koutsabasis, P., Vosinakis, S., Malisova, K., & Paparounas, N. (2012). On the value of virtual worlds for collaborative design. Design Studies, 33(4), 357-390.
17 Lange, E. (2011). 99 volumes later: We can visualise. Now what?. Landscape and Urban Planning, 100(4), 403-406.
18 Maffei, L., Masullo, M., Pascale, A., Ruggiero, G., & Romero, V. P. (2016). Immersive virtual reality in community planning: Acoustic and visual congruence of simulated vs real world. Sustainable Cities and Society, 27, 338-345.
19 Nisha, B., & Olney, B. (2017). Spatial Cognition with Virtual Reality. Anthologies, Conscious Cities: Bridging Neuroscience, Architecture, and Technology, No.2, May 2017.
20 Pittman, K. (1992). A laboratory for the visualization of virtual environments. Landscape and Urban Planning, 21(4), 327-331.
21 Portman, M. E., Natapov, A., & Fisher-Gewirtzman, D. (2015). To go where no man has gone before: Virtual reality in architecture, landscape architecture and environmental planning. Computers, Environment and Urban Systems, 54, 376-384.
22 Proulx, M. J., Todorov, O. S., Taylor Aiken, A., & de Sousa, A. A. (2016). Where am I? Who am I? The relation between spatial cognition, social cognition and individual differences in the built environment. Frontiers in psychology, 7, 64.
23 Riggs, W., & Gordon, K. (2017). How is mobile technology changing city planning? Developing a taxonomy for the future. Environment and Planning B: Urban Analytics and City Science, 44(1), 100-119.
24 Ross, L., Kleinschmit, B., Döllner, J., & Kegel, A. (2007). Geovirtual urban environments as media for the communication of information related to managing urban land. In 2nd International Conference on Managing Urban Land-Towards More Effective And Sustainable Brownfield Revitalisation Policies (pp. 577-582).
25 Simpson, D. M. (2001). Virtual reality and urban simulation in planning: A literature review and topical bibliography. Journal of Planning Literature, 15(3), 359-376.
26 Storgaard, K. (2005). 3D-a tool for instant participation and collaborative urban design. In Proceedings of CIB W096 Architectural Management:’Special meeting’on Designing value: New directions in architectural management, Technical University of Denmark, Lyngby, Denmark (Vol. 2, No. 3, pp. 285-294).
27 Wang, X., Kim, M. J., Love, P. E., & Kang, S. C. (2013). Augmented Reality in built environment: Classification and implications for future research. Automation in Construction, 32, 1-13.








