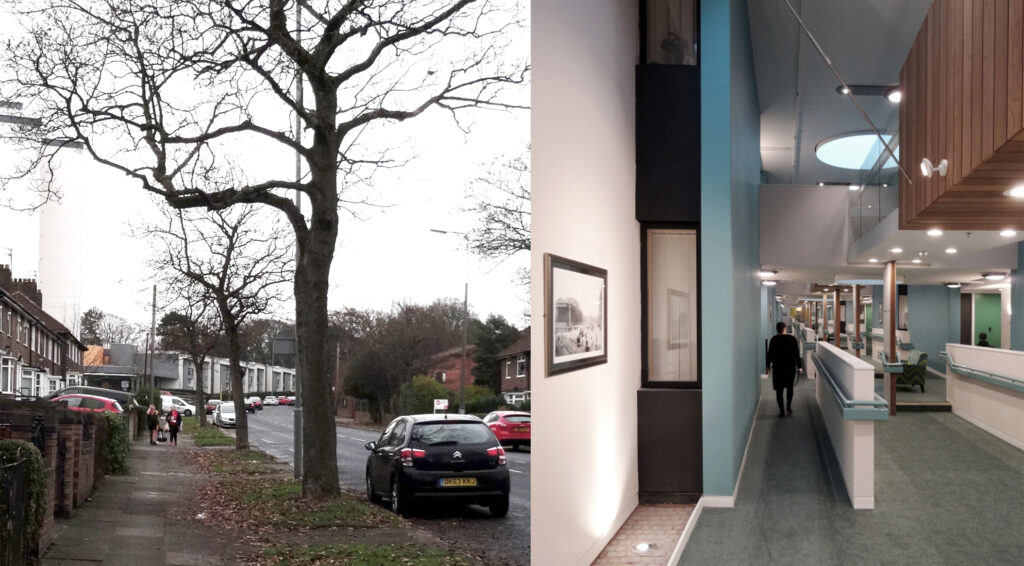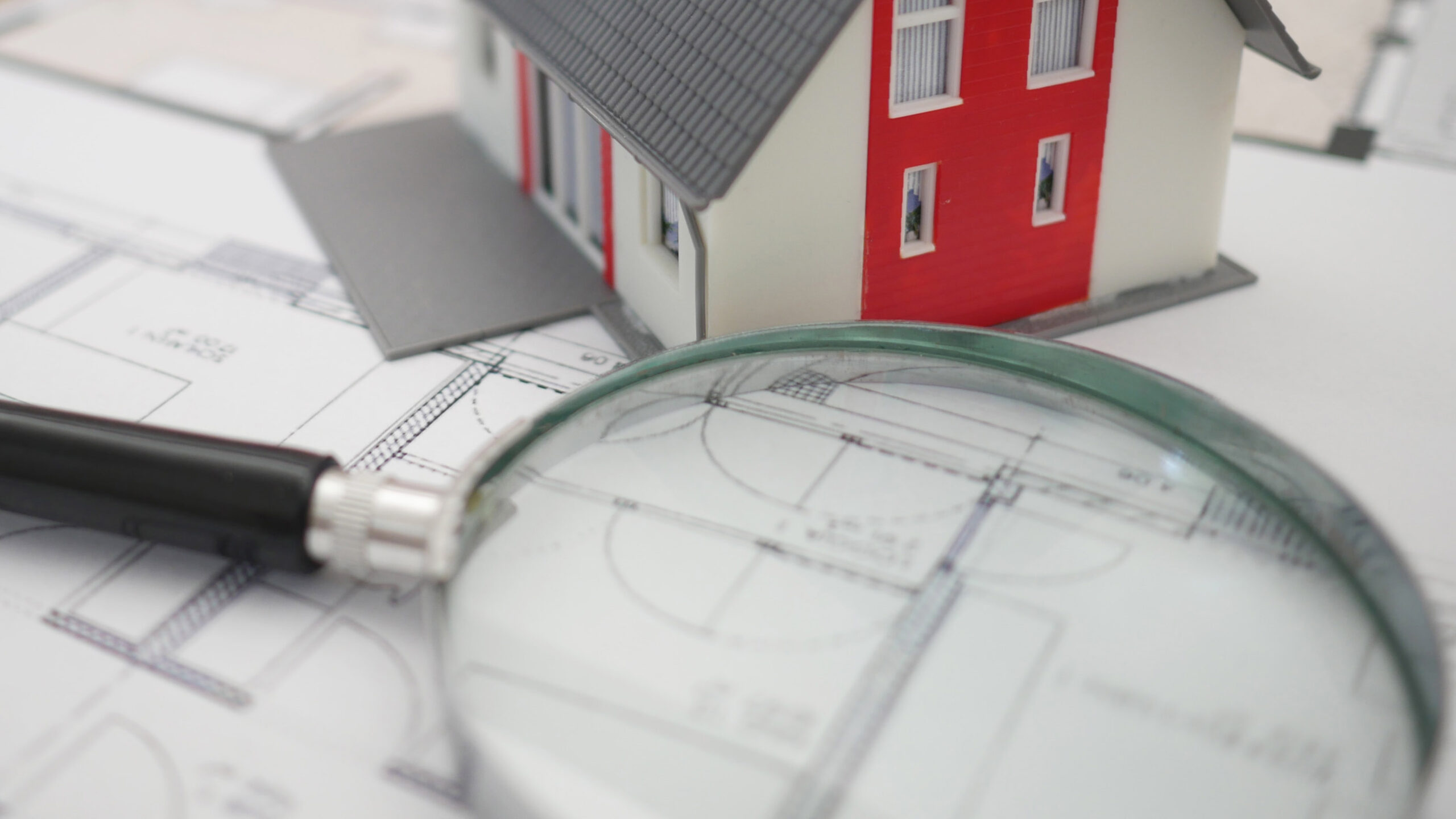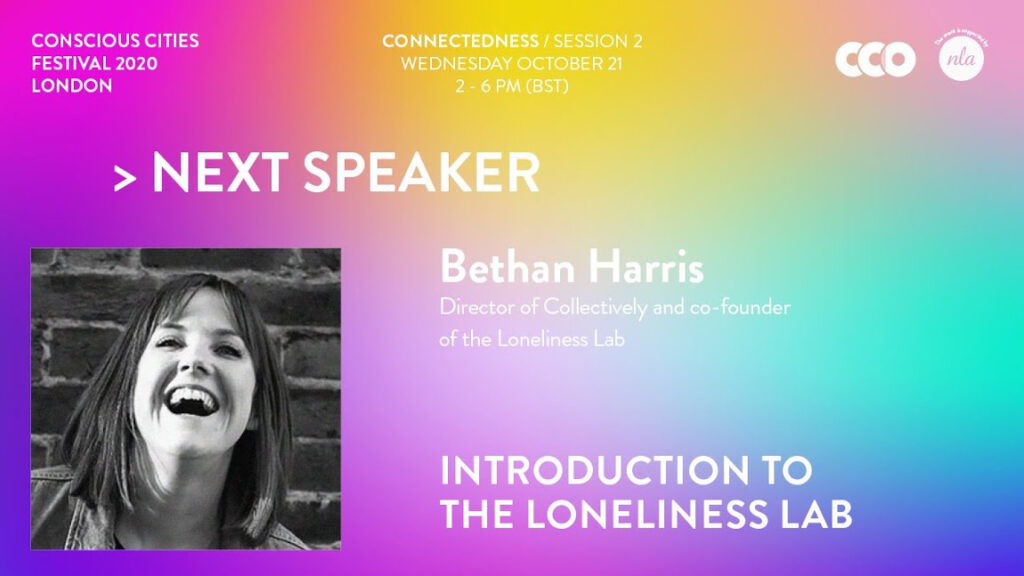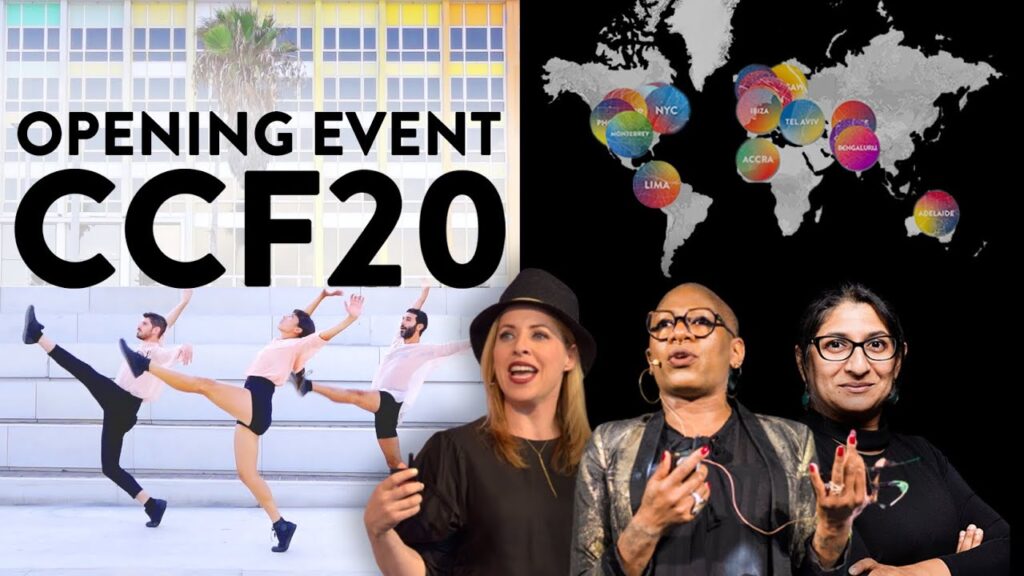Introduction
An “architectural equation” is composed of several parameters that contribute to architecture’s complex meaning and final output1. These parameters, strongly influenced by a contemporary context, are defined here as people and space. The following methodology is grounded in the idea of design as process2,3, and also underpinned by Laslett’s definition4 of a new “household”. It provides new architectural and urban typologies with the intention of promoting social and economic inclusiveness for older adults through a new understanding of the thinking, making, and living of architecture. These verbs which delineate three different phases of any design process are also necessary for comprehending a designed environment as a whole.
Background
Dull, inert cities, it is true do contain the seeds of their own destruction and little else. But lively, diverse, intense cities contain the seeds of their own regeneration, with energy enough to carry over for problems and needs outside themselves5.
One aspect that characterizes this century is its new demographic landscape. In the 1950s, only 7.7 % of the population was 65 or older, by 2050, it is projected that 25.1 % of the world population will be of that age6.
A longitudinal study into the evolution of retirement found that since the introduction of social care policies, a higher percentage of the population is entering retirement at a younger age and in a healthy condition7. However, in the past two decades, the number of older adults in the workforce has again increased8, confirming the shift in the most developed countries’ demographic structure.
Simultaneously, the impermanent condition of the social pattern with the uncertain economic pattern have driven our society through a socio-economic shift which has resulted in radical changes in both household types and dwelling structures (i.e. buildings)9. Architectural design of the home is changing as the dominance of the traditional family structure gives way to contemporary social and economic models. Out of these changes, a new social strata emerges: the Young-Old10 or the Third age11. Neugarten defines them through characteristics such as being retired, relatively healthy, children living outside the household, economic independence, and no social responsibilities12.
The aging world population will also mean an increase in dementia cases over the next 40 years13. As described in an Institute for Public Policy Research’s (IPPR) report14 there are currently 700,000 people in England with dementia, a figure which will double to 1.4 million by 2050. Additionally, it was estimated that the number of people with dementia which occurs in working age (younger than 65) have dramatically increased15.
Health care and retirement markets have been mainly responding to the retired population’s social and environmental needs: loneliness, isolation, fear, crime, changes inside the family core, and housing inadequacy16. For example, retirement villages able to provide a wide range of care services have been spreading in the most developed countries. These facilities have determined migration phenomena of older adults and their capitals (i.e. Costa del Sol, The Villages, etc.)17 that have strongly contributed to a segregation of that social strata.
On the other hand, difficulties in defining a clear dividing line between normal ageing and pathological ageing18, have driven to a stigmatization of older adults as a social and economic burden. This scenario has been strongly criticised by sociologists and designers such as Lewis Mumford19 and Alexander et al.20 who condemned the creation of big partitioned population groups. They claim that this phenomenon damages both elderly and younger generations as a result of losing the positive cultural, social and economic aspects of cross-generational exchange.
Aware of the above described challenges, many of the most developed countries (OECD countries) have been proposing new policies (i.e. affordable living in accessible environments, or promoting well-being through the urban and architectural environment). Innovative policies that target society as whole, with older adults as active social and economic agents21 underline the necessity of new architectural and urban solutions.
Methodology Outline
The proposed analysis tool is based on a Post Occupancy Evaluation (POE)22 framework integrated with architectural and social analysis methods. It is organised into three phases: thinking, making and living. These will underline parallels between professional practice and research where by the idea of architecture and urbanism can be understood through the present verbs constituting a design process.
The methodology provides a three-level analysis that generates richer qualitative data23 based not only physical forms but also on the spatial perception24 fundamental for people who might present different categories of impairments.
Sited in a suburban area of Liverpool, the scheme offers 40 apartments that can be rented with a security tenure and other facilities such as a restaurant, a lounge and a day-care centre with a multipurpose room. The company owner of the building provides a tailored care service based on residents’ needs.
The average age of residents and day-care centre’ visitors is between 55 to 80 years old. The population who presents different levels of physical and mental impairments is mainly British but in the last few years the number of European residents such as Italians was significantly increased.
Thinking
Talking to his students, Louis Kahn used to affirm that architecture did not exist and that it could only be present in the mind25. For his part, Peter Zumthor, in his “thinking architecture26”, mentions the equal role between his memories, images, and the rational, objective criteria for the development of a work of architecture. Beside ideas of materiality, light and atmosphere, some practices are focusing their design thinking on the aim of triggering behavioural changes in order to expand the definition of sustainability, such as Ryue Nishizawa27, and Mathias Hollwich28. The thinking about architecture is strongly correlated to the designers’ social and professional backgrounds. Therefore, this phase aims to reveal the conceptual design process and to discover patterns for future development of the designers’ role.
Tools used
- A systematic literature review of relevant publications such as journal articles, books, websites, newspaper articles, etc.
- Qualitative interviews and semi-structured questionnaires to designers who were involved in the design process. In particular, interviews and questionnaires will investigate the function of conceptual design process related to residents’ involvement in it.
Case Study
The philosophy of the office which worked on this project is primarily based on the idea of achieving objectives by keeping responses simple. This is reflected in core thinking, strategy, drawings, models, etc. The practice “does not make shapes and fits people into those shapes,”29 they try to promote better living standards and quality of life through their design.
The project was promoted through the form of an open competition by Liverpool Housing Action Trust. Due to its nature and after a critical analysis of the brief, the office decided to involve the future residents in the design process from the competition to the construction. On a regular basis, workshops were organised in which the design evolution was explained such as key construction principles, phases and choice options in order to customise the apartments.
The concept was intended to bridge the gap between security, privacy, and community involvement. This was achieved by utilising the analogy and metaphor of the village with streets and a central green area.
Making
This is almost a pragmatic process of combining elements or parts, as described by Go Hasegawa30; an architectural language which allows a space to come into dialogue with natural environments and people’s lives. Instead, construction is for Zumthor31 the core of making a meaningful whole, space out of many parts. Construction allows buildings to become part of the world, a witness to the human ability to construct concrete things. Thomas Heatherwick32 argued for making ideas happen where their development passes through a process of understanding materials and gaining experience of using them. Consequently, this phase aims to describe the current environmental settings33 and how the context affects the proposed conceptual design.
Tools used
- A case study visit that provides video and photo archives describing the relationship between a built (indoor and outdoor) space and its surrounding environment. It includes the observation of elements that influence the residents’ sensorial experience, such as the “privacy gradient”34, the use of natural light, and “hard and soft areas”35.
- Post-field work analyses the case study through the design tools adopted by the design office: plans, sections, schemes, configurations, etc.36 The production of further materials such as infographic representations of data or knowledge, conceptual schemes, analytical drawings, interpretation of terrestrial photography37 and physical model38 extend the analysis of the case.
Case Study
The competition was announced in the 2000. After, the winner’s proclamation and the production of construction drawings, work commenced on the site in April 2002 and lasted until January 2004. Unfortunately, Liverpool Housing Action Trust declared bankruptcy during the construction phase. Consequently, a new client replaced it by acquiring all of trust’s properties. Although initially a non-desirable event for the project, it however allowed the office to reach a higher level of design output as the new client showed more awareness and experience in the management in developing such a complex scheme.
The two-storey facility is located in a residential area with a strong community cohesion. Just opposite to the building, there is the church, a green area; and public transportation is easily accessible with bus stops within walking distance. A hospital is just 800 meters away along the main street which is a low-traffic street flanked by paved sidewalks. All the apartments are positioned from an east or west facing orientation. Ground and first floor apartments are paired in elevation, greatly reducing the institutional appearance of the facility and in matching with the surrounding urban setting. The residential units (both single and double apartments), day care centre, restaurant, and lounge area are connected by a naturally lit communal space, invoking the topolgy of a street. This ‘internal street’ presents a high degree of flexibility able to host several types of residents’ collective activities. “Hard areas”39 such as staircases, elevator shafts, laundries are located at the extremities and the centre of this ‘internal street’ so residents can easily walk around the facility. The building has a private sensorial garden accessible through only one door sited along the ‘internal street’. There are no windows facing the garden so the visual experience of residents is strongly limited. For security reasons, there is only one access to the facility and is directly monitored by the staff’s office.
Living
Once an architecture is conceived, a sequence of hierarchical interactions begins between its inhabitants, the building and the city. These involve physical and psychological relationships related to the most primitive aspects that characterise human nature; relationships that define the users’ spaces within the architectural – urban space. The last phase which gives movement to the built environment as a whole40
Tools used
Photo-interviews are common tools in architectural research but they are not able to provide the actual and physical experience of the studied spaces41. Therefore, this phase aims to observe, comprehend and describe directly the sequence of interactions between a case study, its inhabitants, and the surrounding community through:
Behavioural mappings42. They will describe residents’ daily activities which will occur in a specific time frame, and both at architectural and urban scale.
Qualitative interviews and semi-structured questionnaires to residents. Questions will investigate how the built environments is effecting on residents and caregivers’ wellbeing and perception of the architectural and urban space.
Case Study
A two-hour behavioural mapping showed the engagement of residents and day-care visitors in the different activities offered within the facilities. For example, males (8 people) were playing pool in the lounge room. A group of 22 people, mainly female, were watching a film in the multipurpose room of the day-care centre assisted by three staff members. The level of engagement was not the same for all the attendants. On the other hand, the behavioural mapping showed also that residents, independently or supported with their caregivers, could exit from the facility and experience outdoor environments.
Furthermore, interviews and semi-structured questionnaires to residents and staff members underlined an awareness in how the built environment positively effects their way of living or working. This awareness is based on their past experiences. Both residents and staff recognised the importance the communal space and the ‘internal street’, in creating a comfortable and safe sense of community instead of any particular design feature. Moreover, residents were enthusiastic about the idea of older adults from surrounding neighbourhoods joining them at the day-care centre for few hours per day. However, the staff members interviewed were not comfortable with an “open-door policy” of their facility in which residents can freely leave the facility. Confirming their understanding of how an improper design environment negatively effects people with physical and mental impairments43,44.

Conclusion
This paper illustrates some principles and a case study example which demonstrates the application of an approach referred to here as thinking, making, and living, three phases that define and permit the comprehension of any “architectural equation”45. Ad interim, they frame a clear architectural awareness, still largely dormant in people and designers, comparable to the one identified by Koolhaas in New York and its “Manhattanism’s”46.
This methodology goes beyond mixing different methods such as a POE, architectural/visual representations and qualitative interviews or questionnaires. Instead, these three phases, bound together through a strong conceptual statement, combine a collection of “mini-investigations” that together produce a differentiated knowledge47. Consequently, the paper highlights the existence of what can be defined as an ‘age community within a community,’ confirming the segregation pattern mentioned in the background. Additionally, behavioural mapping also showed a gender segregation driven by the different interests of residents. The strategic position of the facility in a liveable part of the city and the participatory design approach initiated by the architects did not avoid the aforementioned segregation pattern. This reflects the “social segregation” and “specialisation in production” patterns present in most of the European cities in order to encourage efficiency48. Furthermore, the participatory design approach was central to the development of a concept based on a past urban-living arrangement rooted in residents’ mind. A concept able to emphasise a primitive and perceptive relationship between people and space. Consequently, this relationship does not just belong to mathematical theories and the Euclidean dimension as forcibly described by Le Corbusier49; but it also acquires a social significance50.
Even though buildings are regularly treated as sculptural, economical or investment objects51 and there have few endeavours to tie social patterns with formal and configurational properties of buildings52; the “spatial structures” as argued by Markus53 strongly depends on the relations with social patterns. Therefore, this impermanent condition of our socio-economic patterns requires new solutions from the described “architectural equation.”54 These solutions will redefine the narrow notion of urban and architectural typologies based on “functional labels.”55 New rules of spatial combination56 will foster unique dimensional relationships that directly influence and are influenced by people activities and a focus on wellbeing. These “spatial structures”57 are defined as ‘social archetypes.’
Architecture and urbanism will be, as introduced by Umberto Eco, “a type of design producing three-dimensional constructions destined to permit the fulfilment of some function connected with life in society”58. They will become tools which will allow people also to meditate, to change their values, beliefs, attitudes and behaviour instead of habituate59.
Acknowledgements: Prof Colin Fallows (LJMU), Dr Robert G. Macdonald (LJMU), Denise Parker (LJMU), Grahame Smith (LJMU) and Dr Lucinda Thompson (LJMU).
References
1 Eisenman, P. The formal basis of Modern Architecture. University of Cambridge, PhD (1963).
2 Alexander, C. Notes on the Synthesis of Form. Harvard University press (1973).
3 Hillier, B. Space Is the Machine: A Configurational Theory of Architecture. Cambridge University Press (1996).
4 Laslett, P. Household and Family in Past Times. Cambridge University press (1972).
5 Jacobs, J. The death and the life of the great American cities. Random House, 462 (1961).
6 Arup. Shaping Ageing cities. Arup (2015).
7 Costa, D.L. The Evolution of Retirement. In: Costa, D. L. (ed.), The Evolution of Retirement: An American Economic History 1880-1990, University of Chicago Press, 6 – 31 (1998).
8 Dobriansky, P. J., Hodes, R.J., & Richard, S.M. (eds.) Why Population Aging Matters. A Global Perspective, National Institute On Aging. National Institutes of Health (2007).
9 Laslett, P. Household and Family in Past Times. Cambridge University press (1972).
10 Neugarten, B.L. Age Groups in American Society and the Rise of the Young-Old. The ANNALS of the American Academy of Political and Social Science [on-line] 415, 187-198 (1974).
11 Laslett, P. A Fresh Map of Life: The Emergence of the Third Age. Weidenfeld and Nicolso (1989).
12 Neugarten, B.L. Age Groups in American Society and the Rise of the Young-Old. The ANNALS of the American Academy of Political and Social Science [on-line] 415, 187-198 (1974).
13 Langa, K. M. Is the risk of Alzheimer’s disease and dementia declining? Langa Alzheimer’s Research & Therapy [on-line] 7, 34 (2015).
14 Cliftoned, J. (ed.) Older Londoners. IPPR (2011).
15 Hayo, H. Diagnosis and support for younger people with dementia. Art & science dementia series [on-line] 6, 36 – 40 (2015).
16 Townsend, P. The Structured Dependency of the Elderly: A Creation of Social Policy in the Twentieth Century. Ageing and society. [on-line] 1, 5-28 (1981).
17 Oliver, C. Retirement Migration: Paradoxes of Ageing, Routledge (2009).
18 Lawrence, C. & Leibing, A. (eds.) Thinking about dementia: culture, loss, and the anthropology of senility. Rutgers University Press (2006).
19 Mumford, L. For Older People: Not Segregation but Integration. F.W. Dodge Corporation (1956).
20 Alexander, C., Ishikawa, S., & Murray, S. A Pattern Language: Towns, Buildings, Construction. Oxford University Press (1977).
21 OECD. Ageing in city. OECD Publishing (2015).
22 Preiser W.F.E., & Vischer, J.C. (eds.) Assessing building performance. Elsevier Butterworth-Heinemann (2005).
23 Flick, U. Introducing Research Methodology. Sage (2011).
24 Gibson, J.J. The Senses Considered as Perceptual Systems. Houghton Mifflin (1966).
25 Kahn, L.I. Conversation with Students. Princeton Architectural press (1998).
26 Zumthor, P. Thinking architecture. Birkhauser, 8 (2006).
27 Borasi, G. (ed.), Some ideas on Living in London and Tokyo. Car Mueller Publishers (2008). Authors: Stephen Taylor, Ryue Nishizawa.
28 Mau, B. & Hollwich, M. New Ageing: Live Smarter Now to live better forever. Penguin Books (2016).
29 Architect interview by Davide Landi. Liverpool (2017).
30 Hasegawa, G. Thinking, Making Architecture, Living. Lixil (2011).
31 Zumthor, P. Thinking architecture. Birkhauser, 8 (2006).
32 Heatherwick, T. & Rowe, M. Making. Thames and Hudson Ltd. (2015)
33 Silverman, M. et al. Woodside Place: the first three years of a residential Alzheimer’s facility vol.1 and 2. Oakmont. Presbyterian Senior Care [on-line] (1996).
34 Alexander, C., Ishikawa, S., & Murray, S. A Pattern Language: Towns, Buildings, Construction. Oxford University Press (1977).
35 McGlynn, S., Smith, G., Alcock, A., Murrain, P.,& Bentley, I. Responsive Environments, A manual for design. Oxford: Elsevier Ltd. (1985).
36 Cutler, L. J., & Kane, R. A. Post-Occupancy Evaluation of a Transformed Nursing Home: The First Four Green House® Settings. Journal of Housing for the Elderly [on-line] 23, 304–334 (2009).
37 Simpson, D. Young – Old: urban utopia for an ageing society. Architekturgalerie Luzern (2015).
38 Hasegawa, G. Thinking, Making Architecture, Living. Lixil (2011).
39 McGlynn, S., Smith, G., Alcock, A., Murrain, P.,& Bentley, I. Responsive Environments, A manual for design. Oxford: Elsevier Ltd. (1985).
40 Hasegawa, G. Thinking, Making Architecture, Living. Lixil (2011).
41 Daly, J., Mahmoudi Farahani, L., Hollingsbee, T., & Ocampo, R. Measuring human experiences of public spaces: A methodology in the making. Conscious Cities [on-line] 1, (2016).
42 Smith, R., Mathews, M. R., & Meredith G. Pre- and Post-occupancy Evaluation of New Dementia Care Cottages. American Journal of Alzheimer’s Disease & Other Dementias [on-line] 25, 265-275 (2010).
43 Residents’ interview by Davide Landi. Liverpool (2017).
44 Caregivers’ interview by Davide Landi. Liverpool (2017).
45 Cassarà, S. (ed.) Peter Eisenman, Feints. Skira editore, 30 (2006).
46 Koolhass, R. Delirious New York: A retroactive manifesto for Manhattan. The Monacelli Press, (1994).
47 Mason, J. Facet Methodology: the case for an inventive research orientation. Methodological Innovations Online [on-line] 6(3) 75-92 (2011).
48 Burdett, R., and Sudjic, D. The endless city. Phaidon (2008).
49 Le Corbusier. Modulor. Faber and Faber ltd. (1958).
50 Lefebvre, H. The Production of Space. Wiley (1992).
51 Markus, T. A. Building and Power. Routledge (1993).
52 Levi-Strauss, C. Structural Anthropology. Basic Books (1963).
53 Markus, T. A. Building and Power. Routledge (1993).
54 Eisenman, P. The formal basis of Modern Architecture. University of Cambridge, PhD (1963).
55 Markus, T. A. Building and Power. Routledge (1993).
56 Hillier, B. Space Is the Machine: A Configurational Theory of Architecture. Cambridge University Press (1996).
57 Markus, T. A. Building and Power. Routledge (1993).
58 Eco, U. Function and Sign: The semiotic of architecture. In: Broadbent, G., Bunt, R. & Jencks, C. (eds.) Signs, Symbols and Architecture. John Wiley & Sons, 11-12 (1980).
59 Dunne, A., & Raby F. Speculative Everything: design, fiction and social dreaming. MIT press, 44 (2013).









