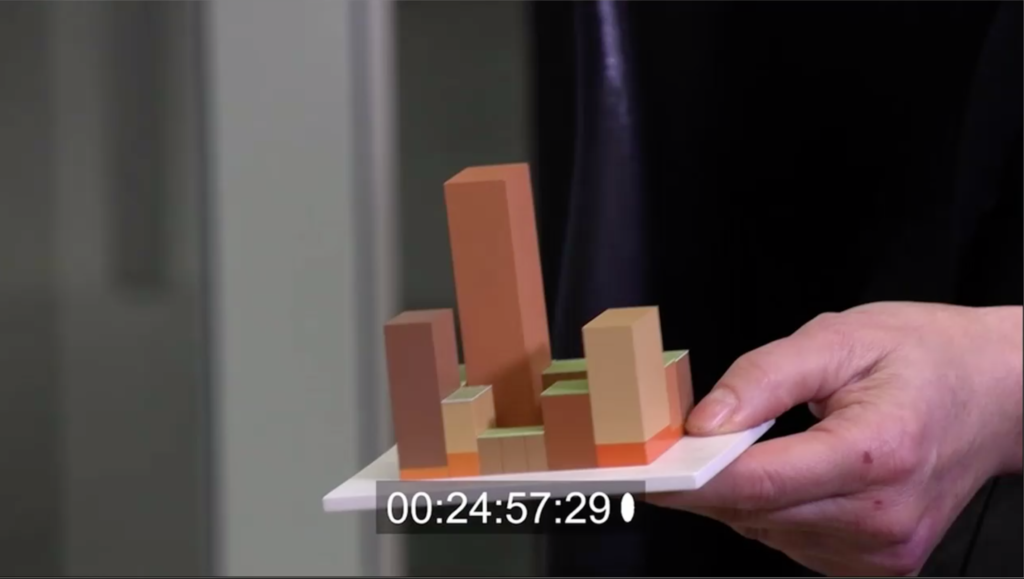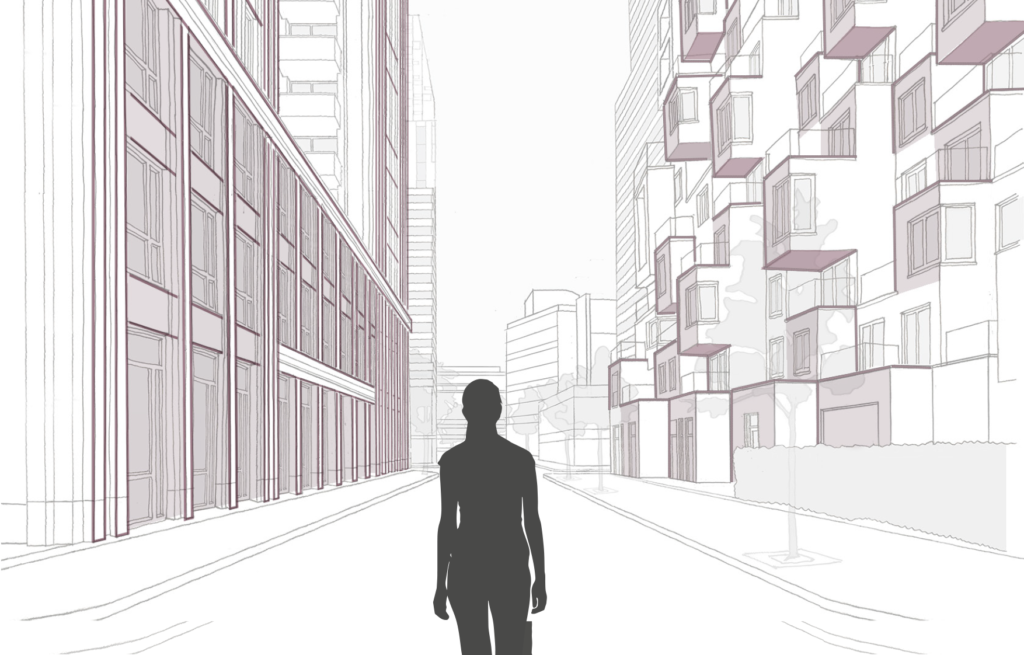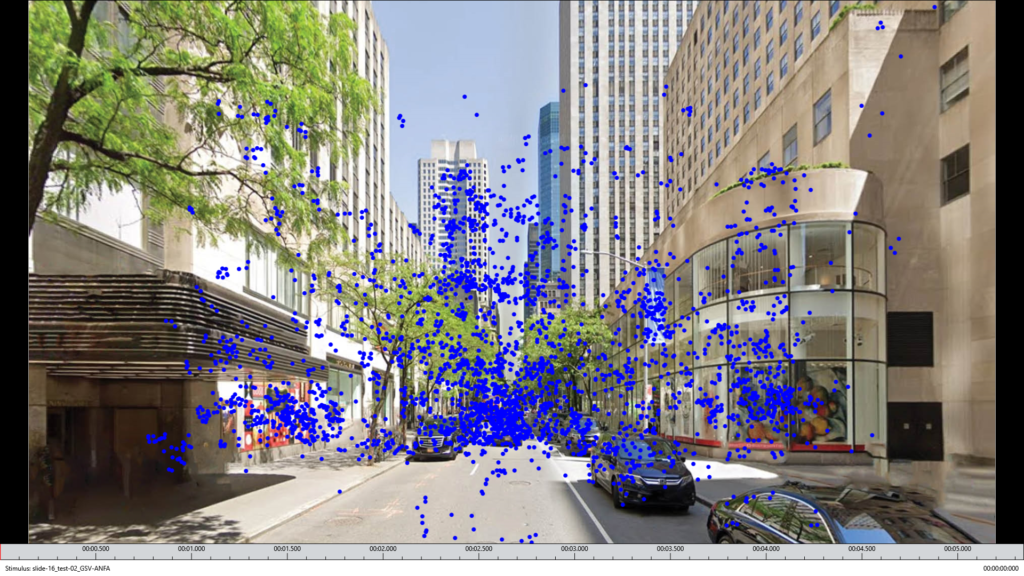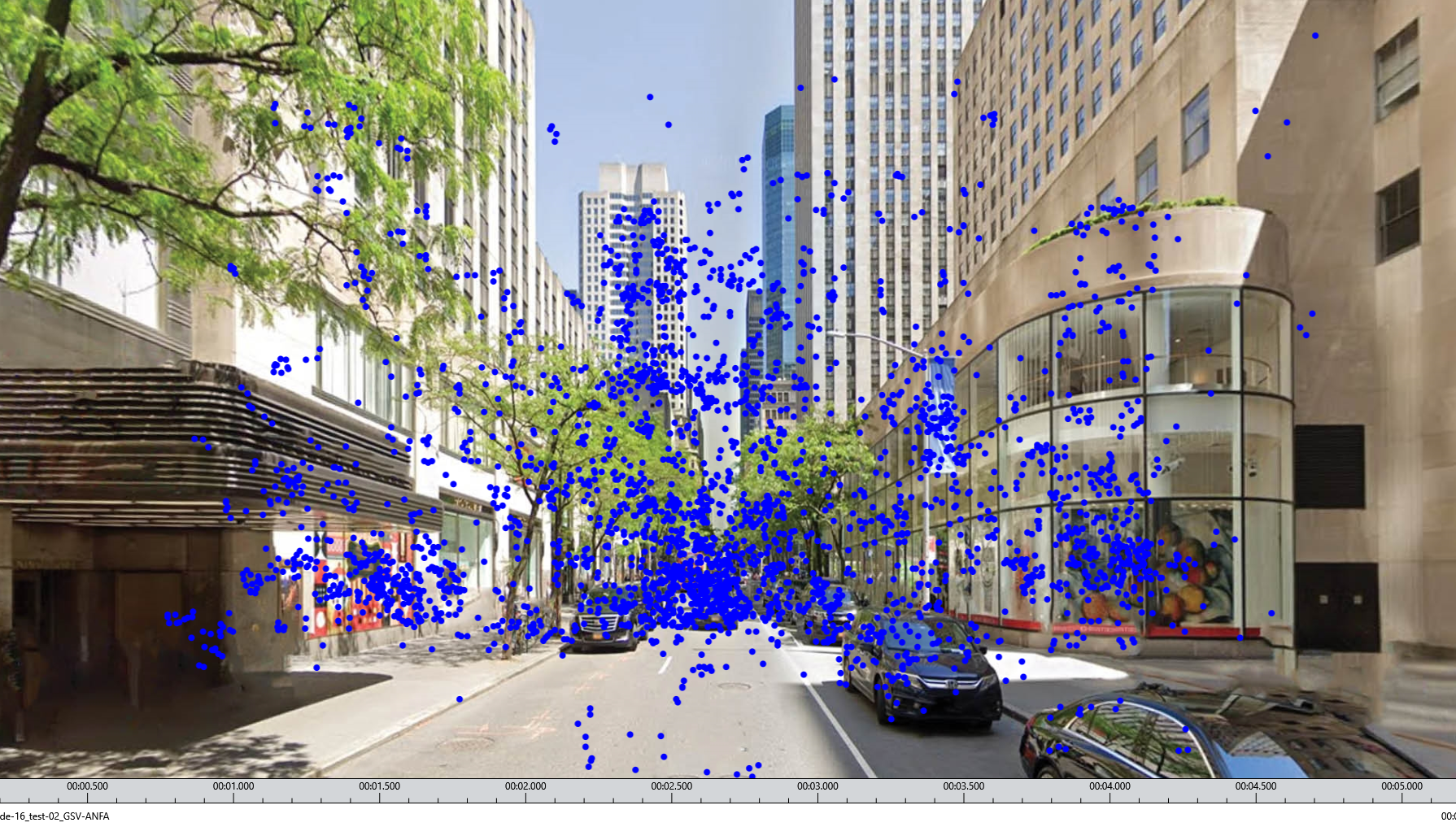Introduction
Urban renewal and urban area development projects are by nature highly complex processes involving a multiplicity of professionals, stakeholders, and conflicting interests. Adding to this complexity are the formulated ambitions and societal challenges projects have to answer to. One of these ambitions emphasizes a more inclusive planning process, involving the inhabitants in all stages of the planning process. In terms of design, another challenge is to create environments on a human scale while building in high density such as with tall residential buildings.
The metropolitan area of Amsterdam intends to have 100,000 new dwellings by 2025. Most of these dwellings have to be added within the existing urban fabric, planned on obsolete inner-city brownfield locations, at the waterfront, nearby highways whereas others are going to be built in deprived neighborhoods. The deprived neighborhoods are mainly located in the postwar areas of Amsterdam, on its northern, western, and south-eastern sides. The deprived neighborhood called the Bijlmermeer located on the south-eastern side of the city, for instance was the first high-rise development project in the Netherlands. It was designed as a single project with identical high-rise buildings in a hexagonal grid surrounded with large green spaces.
These deprived, modernistic neighborhoods lack the classic housing block structures with a clear articulation of buildings and street spaces. They appear to be responsible for an ‘inhuman’ scale and demonstrate the lasting impact critical design flaws can have on the daily lives of inhabitants. Hence, the question is how to develop liveable environments where people feel fully supported by building architecture and streetscape configuration.
To prevent new urban area developments that will again fail to incorporate human scale, scientific methods and user input are needed to inform the practice of planning and design, and their applied design solutions. Building on two research projects (one on participatory planning and the other on neuroarchitecture research), we explore how the newly emerging field of neuroarchitecture – and the eye-tracker in particular, might enhance urban area developments on a human scale.
Human Scale Developments
In the spring of 2020, officials in charge of urban design for the Netherlands’ four largest cities (Amsterdam, Rotterdam, The Hague, and Utrecht) were interviewed by AUAS. All four cities aimed to develop new high-density environments while ensuring their streetscapes retained a human scale. One of the new high-density typologies (fig. 1) proposed is based on a pattern of old, horizontally developed city structures, following the pattern of Dutch block style housing. Dutch housing blocks are configured with narrow units and with a vertical rhythm of parceling to create irregular facades and lively side street rhythms.
Translated and implemented in urban development schemes, these characteristics are prescribed as street facades with maximum heights of six to eight stories, depending on the general building height in each city. The tall buildings are set back on the street, receded from the viewer’s eye-level perspective.

At street level, facades are often articulated with active ground floors: this ensures a connection between indoors and outdoors for social exchanges and encourages “eyes on the street” for social control. The active ground floor is frequently designed with a double-story height and distinguished from the upper floors to reduce the scale of the (tall) buildings to a manageable human scale at eye-level (see fig. 2). The facades and street spaces are intended to relate further to humans by consisting of ornamental attributes and the use of tactile materials such as cobblestones as paving.
If these design solutions reduce the scale of the (tall) buildings to a manageable human scale at eye-level remains to be explored.

Exploring Human Visual Experience
Neuroarchitecture can either affirm some of the commonly applied design solutions explained earlier, while others might be replaced by solutions that measurably increase human well-being. 1 Neuroarchitecture technology such as Mobile Electroencephalography Mobile (EEG), Galvanic skin response (GSR), and Eye-tracking (ET), offers new biometric pathways to directly measure the impact of the design of the built environment on its users. Eye-tracking technology, in particular, is a promising means of recording users’ visual experiences and investigating how a design solution contributes to creating a streetscape that reflects human proportions.
The Sensing Streetscapes project (www.
The outdoor eye-tracking study with ten participants in the H-Buurt, a deprived neighborhood of the Bijlmermeer in Amsterdam, showed the impact revitalization projects can have. 2 Since its construction, the development has been part of an almost permanent ongoing urban renewal process aimed at improving the livability by reducing the scale of the dominatingly tall apartment buildings through (colorful) low- and medium-rise development. The clearly defined entrances of these developments with active ground floors drew the attention of several participants.
The next test in a laboratory setting – included showing 31 participants 15 images of streets in existing high-rise environments in the Netherlands four largest cities 3, and 19 images of streetscapes in Western cities (see fig. 3 for W 49th street) were shown to on 40 participants and their eye movements tracked. 4

It seems that besides an active ground floor, also the horizontal-vertical rhythms, and variety and tactile materials play a significant role in people’s visual attention and appreciation of the streetscape. Especially in the first two seconds, attention is unconsciously captured by the presence of human-scale attributes. Streetscapes with a lack of these attributes show more scattered ‘searching’ eye-movement patterns. This indicates that a coherent design of streetscapes in high-density environments indeed may contribute to a human scale at eye-level.
Conclusion
Technology and theories from the field of neuroarchitecture can potentially deliver more scientifically proven design solutions for the development of high-density typologies on a human scale. The outdoor test with a mobile eye-tracker5 provided a lens to discuss the existing spatial qualities and challenges of the physical environment with inhabitants at eye-level.
Building on the different explorative research studies, the eye-tracker makes it possible to test design solutions by the end-users during the design process. Systematic testing of design solutions in lab-settings provides a scientifically proven relationship between assumed streetscapes with a human scale and the actual visual responses of users.
Neuroarchitecture, and in particular, eye-tracking technology, can be a valuable addition to the participatory planning and design process. It evaluates design solutions possible even before they are implemented on the conscious and unconscious visual experience of its users and opens the door for a full user-centric approach.
References
- 1 Salingaros, N. A. (2017). How Neuroscience Can Generate a Healthier Architecture. Conscious Cities Journal, 3. doi: 10.33797/CCJ.03.05
- 2 Suurenbroek, F. & Spanjar, G. (2021). Exploring Eye-Tracking Technology: Assessing How the Design of Densified Built Environments Can Promote Inhabitants’ Well-Being in Hollander, J. and Sussman, A., (eds) in Urban Experience and Design: Contemporary Perspectives on Improving the Public Realm. New York, NY: Routledge, 91-103, in press. doi: 10.4324/9780367435585
- 3 Spanjar, G. & Suurenbroek, F. (2020). Eye-Tracking the City: Matching the Design of Streetscapes in High-Rise Environments with Users’ Visual Experiences. Journal of Digital Landscape Architecture (JoDLA), 5, 374-385. doi:10.14627/537690038
- 4 Suurenbroek, F. & Spanjar, G. (2020). Eye-Tracking Street Users’ Visual Exploration of Buildings Across the Western World. In Sensing Spaces, Perceiving Place (pp. xx-xx). The Academy of Neuroscience for Architecture (ANFA), in press.
- 5 Suurenbroek, F. & Spanjar, G. (2021). Exploring Eye-Tracking Technology: Assessing How the Design of Densified Built Environments Can Promote Inhabitants’ Well-Being in Hollander, J. and Sussman, A., (eds) in Urban Experience and Design: Contemporary Perspectives on Improving the Public Realm. New York, NY: Routledge, 91-103, in press. doi: 10.4324/9780367435585
- 1 Salingaros, N. A. (2017). How Neuroscience Can Generate a Healthier Architecture. Conscious Cities Journal, 3. doi: 10.33797/CCJ.03.05
- 2 Suurenbroek, F. & Spanjar, G. (2021). Exploring Eye-Tracking Technology: Assessing How the Design of Densified Built Environments Can Promote Inhabitants’ Well-Being in Hollander, J. and Sussman, A., (eds) in Urban Experience and Design: Contemporary Perspectives on Improving the Public Realm. New York, NY: Routledge, 91-103, in press. doi: 10.4324/9780367435585
- 3 Spanjar, G. & Suurenbroek, F. (2020). Eye-Tracking the City: Matching the Design of Streetscapes in High-Rise Environments with Users’ Visual Experiences. Journal of Digital Landscape Architecture (JoDLA), 5, 374-385. doi:10.14627/537690038
- 4 Suurenbroek, F. & Spanjar, G. (2020). Eye-Tracking Street Users’ Visual Exploration of Buildings Across the Western World. In Sensing Spaces, Perceiving Place (pp. xx-xx). The Academy of Neuroscience for Architecture (ANFA), in press.
- 5 Suurenbroek, F. & Spanjar, G. (2021). Exploring Eye-Tracking Technology: Assessing How the Design of Densified Built Environments Can Promote Inhabitants’ Well-Being in Hollander, J. and Sussman, A., (eds) in Urban Experience and Design: Contemporary Perspectives on Improving the Public Realm. New York, NY: Routledge, 91-103, in press. doi: 10.4324/9780367435585

