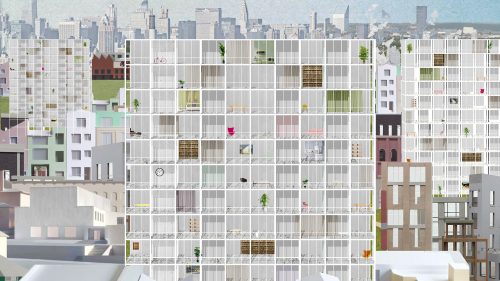Common | Cell was developed by Dana McKinney, Rohan Patankar and Benjamin Wells during the On Cities Workshop at The Norman Foster Foundation in Madrid, supported by Bloomberg Philanthropies. The workshop focused on Autonomous Innovative Communities and was mentored by Kent Larson Director of the City Science Group at the MIT Media Lab.
The ever-increasing availability of urban data offers limitless possibilities for city planning, but it also raises questions about the ends to which this data is used.
In the era where digital information is collected at different sources and stored at a massive scale, researchers are mining data to look for patterns to improve their understanding of everyday urban life. At the scale of the city, on the one hand, data-aware traffic lights could help manage congestion1, predictive modelling could simulate to forecast urban growth2; on the other hand, data-owning corporations could be co-opting the ‘democratic data grid’ narrative to reinforce the existing socio-economic urban inequalities3.
Leveraging data for city planning is usually found to be justified under the narrative of optimisation, which promises to reduce the need for human input. This narrative claims to be neutral and amoral- the obvious and inevitable scientific response to ironing out inefficiencies in the system. However, as increased data-dependence and new technologies invariably produce unintended side-effects, the demand for further optimisation of the system has become self-perpetuating. The Danish philosopher K.E. Løgstrup suggested that it is these unintended effects of technological development that have a lasting impact, manifesting ‘the world-altering power of side-effects’. The prevention of such a situation demands that we carefully reconsider the motivation behind any optimisation in urban systems and ensure that it is accountable to the actual users of these systems.
Initiatives such as CityScope (City Science Group – MIT Media Lab) are steps in this direction. It is an interactive urban programming tool that attempts to make land-use planning processes more efficient and evidence-based, but also accessible to a much wider audience. The tool allows a group of users to set benchmarks for live-work proximity, energy efficiency, population density and diversity, proximity to parks, and work-life balance; and digitally-tagged lego blocks can be moved across the projection of the geographical area of a neighbourhood, affecting the benchmark metrics in real-time. The tool is powerful in its ability to visualise how a series of inputs can influence a range of mutually dependent outcomes. Consequently, it reminds users that there is no single ‘ideal’ result, but rather a number of possible (and inevitably imperfect) outputs. The users collectively define benchmarks and preferences and an iterative process of design can lead to an ‘optimised’ set of urban conditions. In an attempt to foster participative planning, the MIT’s CityScope, therefore, shifts agency back into the hands of the user, with data facilitating an evidence-based decision making, but one that is ultimately defined by the motivations and desires of the user groups.
While this nuanced approach to optimisation has obvious benefits for urban programming (distinct from urban planning), it still leads to an urban form that looks much like a traditional masterplan, albeit scientifically optimised. However, the abstraction of real-world conditions presents a simplified and deterministic view of the most optimal design for a given urban context. The existing technology is unable to capture the complexity and dynamism that emerge from the serendipity that lies at the heart of both city-making and the urban experience. For example, as seen in image 1, the real-life porosity of any neighbourhood boundary may not get effectively represented in the model. Additionally, the neighbourhood scale already involves a vast number of heterogeneous stakeholders for whom it might be challenging to build consensus over a single optimised ‘truth’. At the scale of the city, this looks even more unfathomable.
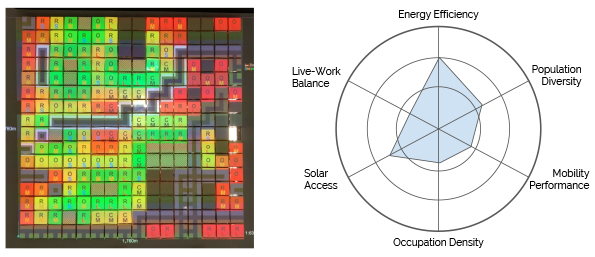
Image 2: Demonstration of optimisation parameters used in City Scope
Common | Cell is a speculative architectural project that explores the boundary between optimisation and serendipity in cities. It takes the benefits of MIT’s CityScope tool and applies it to the scale of the building rather than a neighbourhood. The creation of a pre-defined optimisable architectural cell network allows for the preservation of a radically non-optimised commons- the public space.
The project defines a private realm as a cellular system, encompassing various activities of living, working and learning. These are cells designed to be adaptable for these functions based on the demand created by the users- imagine this as bedroom spaces that can be converted into living areas or working spaces or dining rooms. This cellular realm is fully and enthusiastically optimised through a system where users have the option of changing/adding/removing cells from their home based on their need. The metrics for live-work proximity, energy efficiency, population density and diversity, and work-life balance (with the potential inclusion of many others) get simultaneously updated and shared with the users. With this information at hand, they are able to collectively set benchmarks and negotiate them, to ensure the most sustainable use of space and resources both environmentally and socially.
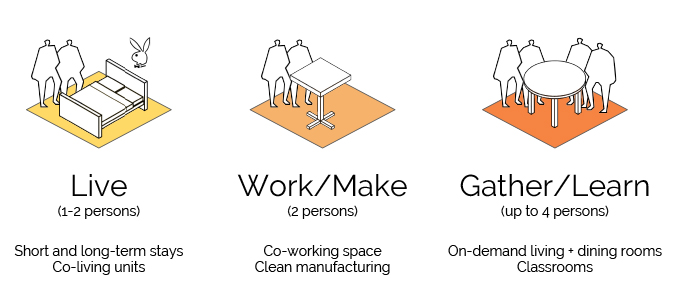
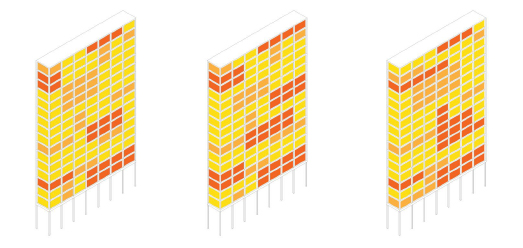

As seen in Image 4, the cells are housed within a tower block which is of the width of a single cell such that the structure, material density, services, and circulation are all within an optimised grid. A multi-directional elevator could be used to transport users and goods between vacant cells programmed with newly given functions- making the position of cells within the grid nearly irrelevant. Different from a traditional ownership model, a new form of membership is proposed where residents would be able to use additional rooms on-demand. This is made possible by functionally indeterminate interior spaces and a digital interface that allows users to negotiate underutilized cells, thereby improving the overall spatial efficiency of the system.
While the optimisation agenda often attempts to decrease human input, Common | Cell instead presents building data back to its users, thereby increasing the likelihood of their participation in improving the overall efficiency of the system. The building becomes a tool for allowing users to be aware of their aggregate footprint and decide on their preferred parameters, keeping in mind the trade-offs between individual comfort and resource usage. In time, while a set of formulae will point toward a singular most optimised solution for a particular scenario, this process will present the multiple routes that the users could take could take to get closer to optimisation, and all of its possible implications. In effect, Common | Cell makes users more aware of the aggregate impact of their individual choices.

While consciousness in the city may be an inevitable consequence of the growing environmental and economic concerns, Common | Cell actively embraces it and positions the optimisation agenda in close connection with the citizenry. With their controlled resource consumption, the optimised Cell buildings can be plugged into existing city fabrics in a variety of contexts, addressing local pressures on housing and office space. Critically, it allows for the sustenance of a public realm that emphasises gathering, playing and transacting – actions that thrive on serendipity and chance encounter. This public realm is explicitly preserved from the unrelenting optimisation agenda, allowing it to grow naturally, chaotically, dynamically and humanly.
Common | Cell is built on the argument that the process of making conscious cities need not render humans passive. It embraces optimisation in a way that enables the city to become more conscious through the aggregative consciousness of its users.
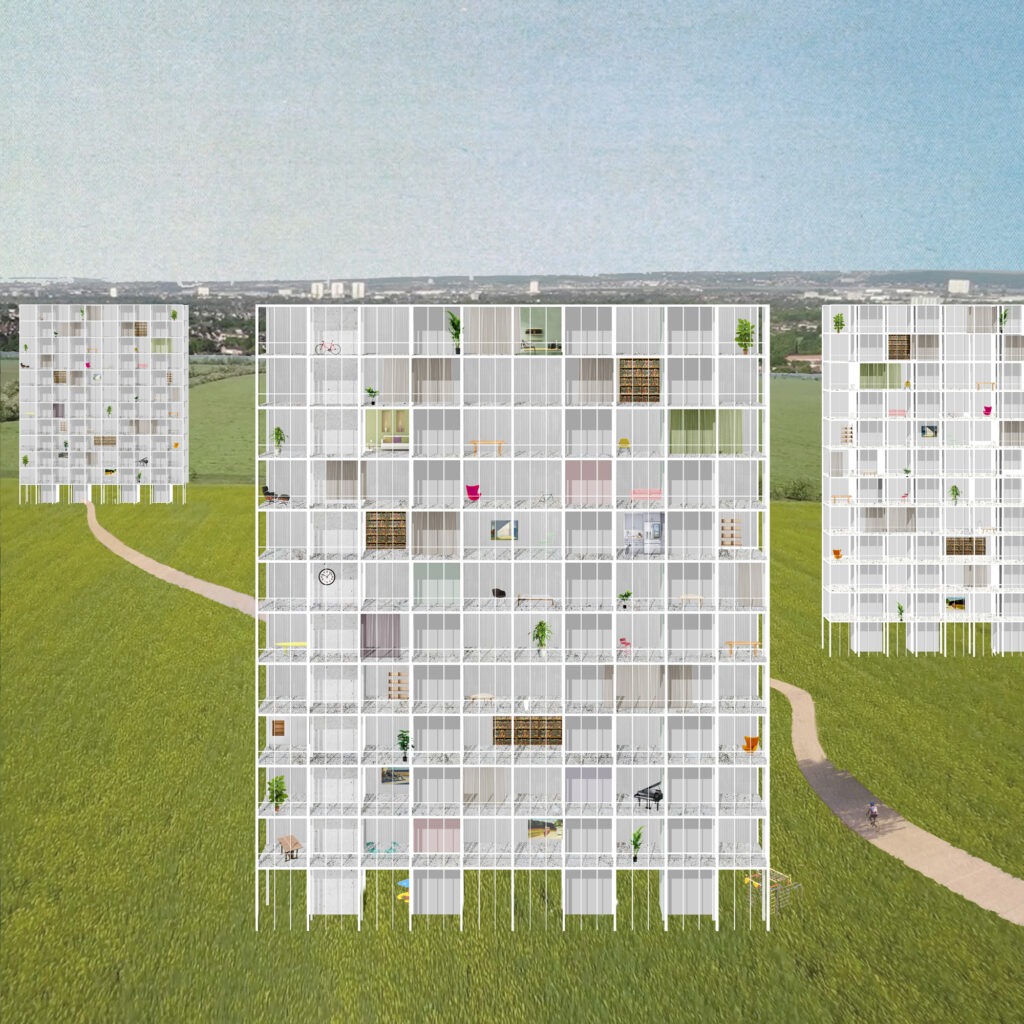
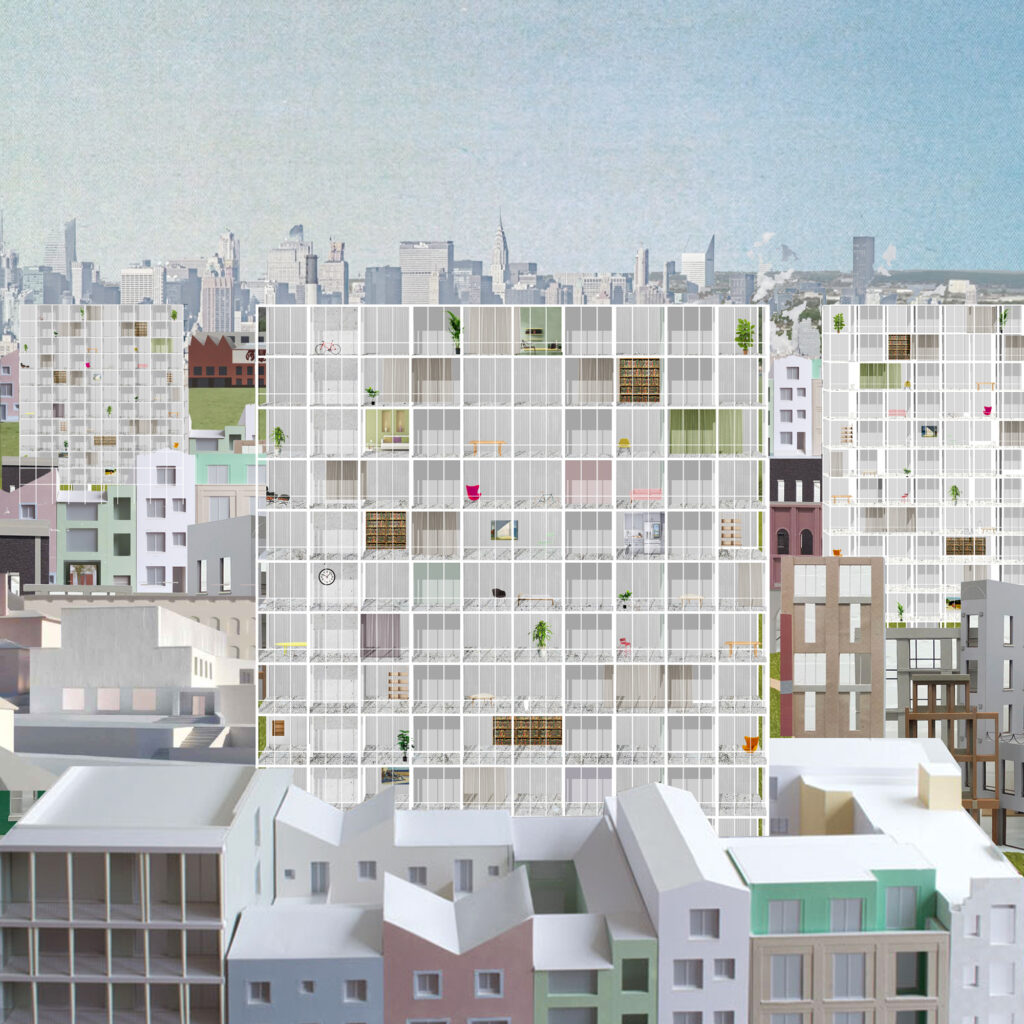

References
1Barry, K. (2014). The Traffic Lights of Tomorrow Will Actively Manage Congestion. CityLab, https://www.citylab.com/transportation/2014/09/the-traffic-lights-of-tomorrow-will-actively-manage-congestion/379950/
2Ongsomwang, S & Saravisutra, A. (2011). Optimum predictive model for urban growth prediction. Suranaree Journal of Science and Technology. https://www.researchgate.net/publication/267069232_Optimum_predictive_model_for_urban_growth_prediction
3Morozov, E. (2017). Google’s plan to revolutionise cities is a takeover in all but name. The Guardian. https://www.theguardian.com/technology/2017/oct/21/google-urban-cities-planning-data

