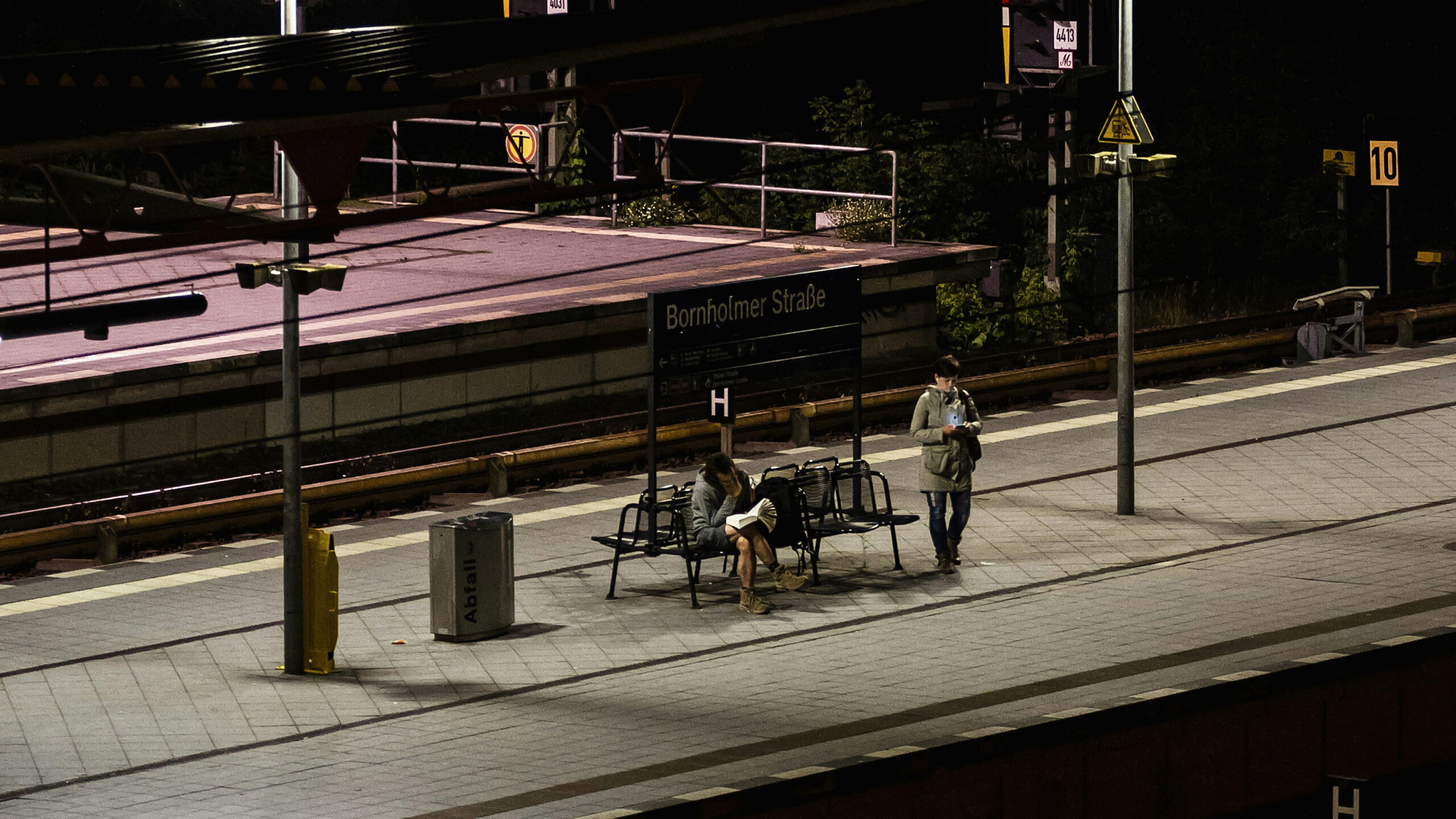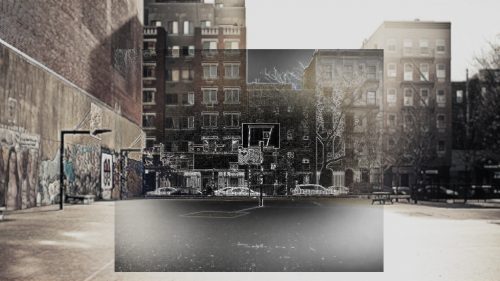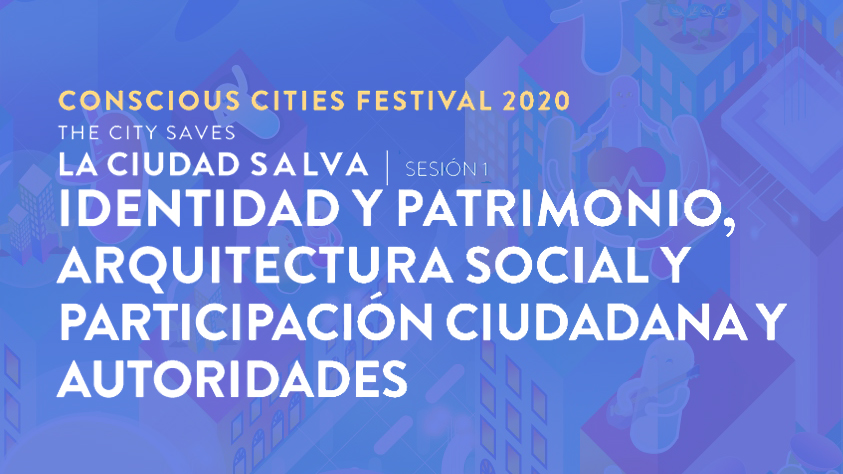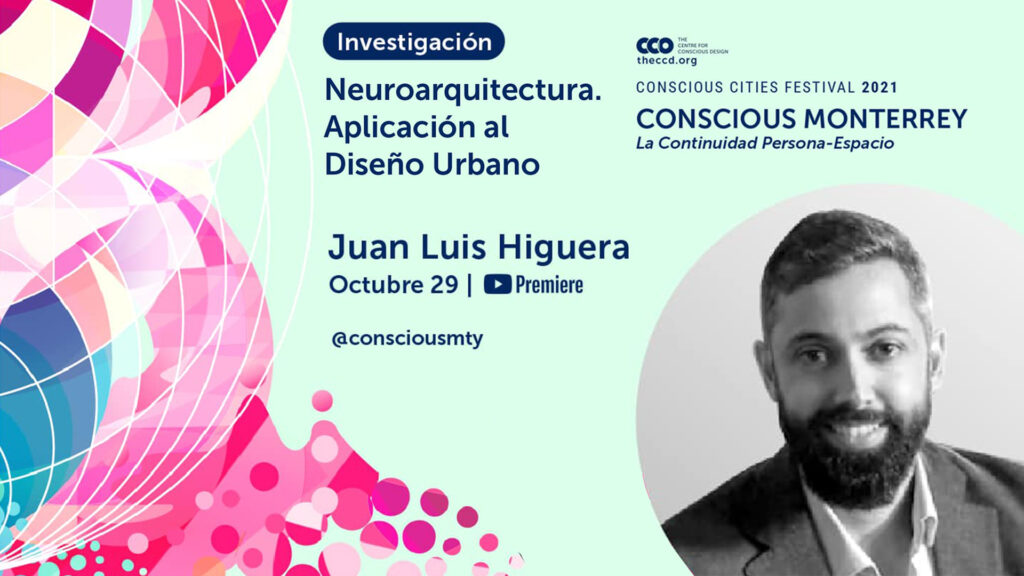City living is full of richness: a dense and diverse population make culture, opportunities, and inspiring experiences possible every day. However, all of these potentials for bracing stimulation have a flipside: with density comes crowding and friction; with opportunities come competition and the fear of missing out; and, as creatures of habit, many people come to resent a surfeit of chance in their day-to-day lives. Multiple studies have suggested that those who live in or were brought up in urban conditions are more prone to stress. When put through a lab-controlled stressful scenario, the brain scans of urbanites showed much higher activity levels in their amygdala, the brain’s stress-processing centre, than suburban and rural dwellers asked to perform the same stressful activity10. Further work has even suggested a correlation between increased schizophrenia rates and urban upbringing or living11. The factors of ‘urban stress’—defined in this paper as psychophysiological stress in urbanites—exist in a complex matrix of environmental, socio-economic and -political conditions such as density, competition for employment, housing and opportunities, myriad forms of environmental pollution, loss of identity, and social isolation; all of which contribute to a poorer standard of living.
A number of these factors can be impacted by architecture and spatial design, some more directly than others. With the understanding that our analysis and perception of environment is governed in part by our autonomous nervous system, which is responsible both for our sympathetic ‘fight, flight or freeze’ nervous system, and our parasympathetic ‘relax and digest’ nervous system12, it becomes vital to understand the way our psychology and biology participate in the processing of our architectural surroundings. By designing spaces that are meant to provide respite to people who spend all day navigating a landscape of monuments and non-places13, the designer must acknowledge the effect of space at a cognitive spatial, haptic, acoustic and olfactory level. The hollowness of much contemporary architecture lies in its neglect of the body inhabiting the designed environment, and its success lies in the gentle engagement of the same. This paper proposes spatial interventions in existing urban spaces to promote human restoration. When addressing this as a public health measure, it is essential to focus on the areas of highest opportunity for the deployment of spatial tactics. How many people have access, who receives the benefits, what ‘dosage’ is required, how much of an improvement in stress levels is enough to consider an intervention effective?
Principles of Restorative Environments
Good architects can intuitively understand how to design elements of a calming environment without findings-based design guidelines—spas and abbeys are sure proof of that—but these programs often rely on material and spatial luxuries which are not available to public spaces. By teasing apart the elements of spaces which appeal to us on a human level, we can design more focused environmental ‘mods’ or ‘prosthetics’ which enhance or introduce spatial qualities to encourage restoration.
Terry Hartig’s paper Restorative Environments provides a clear primer on theories of restorative environments, namely Kaplan and Kaplan’s Attention Restoration Theory (ART), and Ulrich’s model of Psychophysiological Stress Recovery. Kaplan and Kaplan understand psychosocial restoration as a process which happens over time: the first stage of restoration is the clearing of ‘cognitive clutter’, or the worries and anxieties of daily life; the next step is a sensation of renewed ‘directed attention’ capacity; lastly, reflection on matters of personal importance. These stages, while not reliant on a particular environment, inevitably occur within an environment. The process can be hindered by stressful surroundings or supported by a space which promotes restoration through the following qualities: the sensation of ‘being away’, meaning that the environment harbors no reminders of external stressors; extent, or enough physical space to encourage exploration and ‘gentle fascination’14; and ‘compatibility’, the fidelity of the environment with the users’ demands of, and desires for, the environment. Each of these cues are instructive in the determination of design priorities, which will be explored further in the design brief. The Ulrich model of restoration focuses more on visual responses to naturalistic aesthetic experiences which elicit mild to moderate interest levels and sensations of pleasantness and calm, activating the parasympathetic nervous system. Ulrich’s studies on exposure to natural settings have found a number of positive outcomes relating to accelerated recovery from stress and even post-surgery healing and pain management15.
University of Waterloo psychology researchers found that the calming effects of nature cited by the Kaplans and Ulrich held true even in virtual reality environments16. Their findings reiterated that nature is restorative, but also that urban environments are neutral in the absence of stressors such as traffic. Ellard has since expanded on the urban environment in finer grain, using consumer-grade biometric devices to explore the differences in physiological arousal of urban pedestrians depending on the urban condition they were navigating e.g. walking near a park, crossing a busy intersection or passing a reflective glass tower façade. Even when urbanite pedestrians self-reported lower levels of stress, citing immunity through exposure, their skin conductance and heart rate levels indicated spikes of physiological stress17 when navigating traffic crosswalks. Our minds and bodies are exceptionally good at acclimatizing to our conditions, but there is always a trade-off. The book Cognitive Architecture uses cues from evolutionary biology and environmental psychology to parse basic human spatial preferences, providing a set of findings which can be taken as a prompt to designers. Ann Sussman and Justin B. Hollander’s five concepts of cognitive architecture focus on edges and boundaries; patterns and visual information; shapes and bilateral symmetry; narrative or storytelling; and biophilia.
By stating that ‘edges matter,’ Sussman and Hollander appeal to our inherent tendency to ‘hug’ walls—a behavioural trait also called thigmotaxis. To quote Christopher Alexander in A Pattern Language (1977), “The life of a public square forms naturally around its edge. If the edge fails, the space never becomes lively.”18 Thigmotactic behavior increases with anxiety levels and unfamiliar surroundings and decreases with comfort and confidence in an environment. Designers can appeal to our wallflower tendencies by creating opportunities for the stressed and uncertain to find refuge around the perimeter of larger spaces, as well as more extroverted programming toward the center of the space for those who are comfortable in their setting.
Our brain prioritizes vision over all other senses, and prioritizes faces over other visuals, so design should consider the spatial factors which impact pro-social behaviour. The extent of our ‘social field of vision’ ends at ~100m, and our ‘emotional’ field of vision at ~22m. To create a prosocial environment, a designer might layer views through space by designing a route which permits a slower engagement with surroundings.
In biology, bilateral symmetry permits forward movement and a centralized nervous system. In floor plans and facades, it communicates power and classical beauty. We intuitively prefer order and complexity, and are calmed by symmetrical visuals and fascinated by fractal patterns. It follows that people would prefer to linger in a space which they find calming and interesting.
Narrative plays into our collective desire to understand events as a continuous, sensical progression; to tell a story. This can be expressed spatially by designing clear wayfinding and providing points of interest along the way to motivate people along their intended route.
Biophilia, or the urge to affiliate with other forms of life, is an ancient and still-vital human trait which may explain why natural settings and visuals so effectively help us recover from stress. Biophilic design has been explored in academia and practice and reference literature exists to inform the design of sustained, immersive interactions with direct and indirect experiences of nature.19,20
In his book Places of the Heart, Ellard addresses the skeptics who may question how useful it is to explore the nuances of a landscape amongst the ubiquitous pressures of urban living, acknowledging that “we already know when we are stressed and the problem is hardly of knowing when to flee for refuge, but finding the opportunity to escape the pressing exigencies of daily life.”21 This is where the value of waiting areas is particularly apparent: opportunities for escape are already present, built into our days. It is the role of architects and designers to uncover and shape them.
Spaces of Public Transportation
After completing a survey of public urban programs that seemed well-suited to tactical intervention, transit waiting areas emerged as high-opportunity sites. They are large and accessible to the masses, they provide a longer time frame for both static and dynamic engagement within the environment, and they consist of a relatively consistent formula of programmatic components and associated shortcomings (Figure 1).
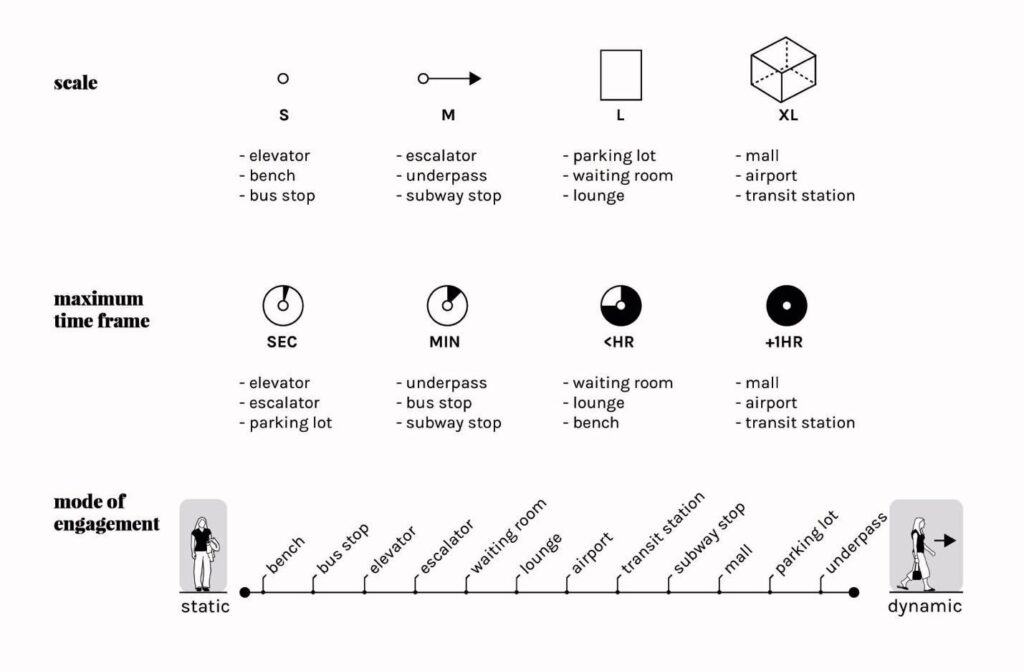
Public transportation plays an extensive role in the urban experience and has contributed to the shape and function of city development, even paradigm development. Steam engine technology ushered in trains with the Age of Enlightenment, but North American public transport began in earnest with a system of horse carts and ferries in the early 17th century. The rise of suburbs and the middle class led to the implementation of a subway system in Boston in 1887.22 This high-speed transit option informed other east coast American urban hubs and developed into a benchmark for contemporary urban design. For train, bus, and subway transit, the shape of waiting rooms was roughly divided into two categories: grand waiting halls in terminal stations (Image 1), and small semi-enclosed shelters at stations along the way. Both models were populated with linear benches for seating. This model did not change significantly for much of their lifespan and reflects the majority of current Western examples of public transportation on land.
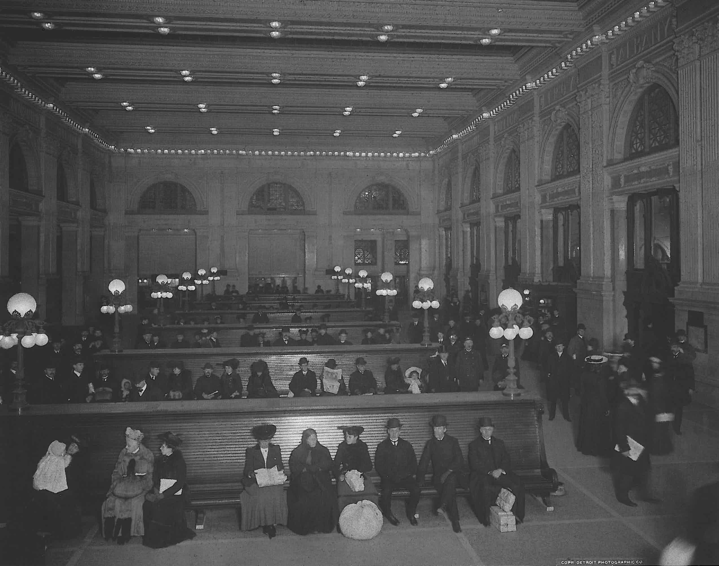
Flight, however, changed the way in which the spaces surrounding travel were conceived. At the birth of plane travel, airport design drew heavily from train terminals, as shown in the imperious regionalist styles of the Croydon Aerodrome in South London and Burbank United Airport in California, which resembled an English manor and a Spanish mission respectively.23 However, as Charles Lindbergh’s transatlantic flight in 1927 redefined the concept of ‘arrival’, sprawling and radical designs such as the sci-fi vision of the urban airport city by Italian Futurist Antonio Sant’Elia24 began to make more sense for a rapidly globalizing present. The customer-facing spaces of travel mushroomed from ticket queues, washrooms and waiting rooms into self-sufficient cities, where commuters and jetsetters alike could spend an entire day between places, in relative comfort. The extended timeframe and public momentum for public transit positioned airports as a playground in which to flesh out the idea of the ‘airport city,’ a transit hub which was as much defined by its unrelated amenities as by its role in transportation infrastructure.25,26
This new economic model and the increased accessibility of air travel led to numerous expansions, additions, and renovations as early as the 1970s, continuing to the present day. Successful additions to the oeuvre of transit stations incorporated familiar elements of traditional waiting halls such as ample seating, sufficient lighting, clear communication of departures and arrivals, but with added modern comforts of superior acoustic and spatial insulation from the world outside, additional programs such as cafes, shops and even spas, and more opportunity for customization. This increasingly privatized way of designing spread to other forms of transportation architecture, and the station-as-mall compartmentalized the amenities of travel, leaving fewer resources focused toward the basic public user. Contemporary lounges are a notable addition to the roster of airport programming. Programmatically akin to waiting rooms, but with special amenities for relaxation and focus available to a select group of members or otherwise privileged travelers, lounges use interior architecture to provide spatial comfort which emerged as a respite from the reflective, scale-less fields of airports and the crush of the crowds. Intended to “bring back the lost romance of air travel,”27 The Upper-Class Virgin Atlantic lounge in New York City’s JFK Airport is an interesting representative of contemporary lounge design, classist title aside. SHoP Architects designed complex digitally fabricated screens to create intimate scaling and enclosures while maintaining open sightlines to the terminal beyond. The seating is arranged in a mix of configurations suitable to different activities and groups of different sizes: linear bench seating, four-top tables, bar seating, workstations, armchairs, sectional sofas (see Image 2). The creation of different naturalistic groupings allows different types of travelers to feel equally at home in the lounge. A water feature and moat provide spatial and acoustic separation from the rest of the terminal while maintaining sightlines to the gates. This allows users to enjoy the amenities of the lounge without the anxiety of missing a flight. While lounges are a luxury not available for all, if spatial design moves are separated from the lavish amenities there are principles which can be applied more broadly to create a comfortable waiting environment for all.
A compelling way to disseminate this environment of calm escape to a larger audience is through modular design. From napping to flexible interior architecture, the advent of pods is upon us. Taking cues from references as diverse as Japanese capsule hotels and Gundam pods, the ephemeral architecture of 1960’s Co-op Himmelblau and Drop City, and the mass-manufactured self-containment of transportation design, pods can be seen as a response to the modern traveler’s desire for privacy, enclosure and personalization in a generic environment. The nap pod was introduced in airports as a modern solution for the professional on the go. To the cynic, these pods are a symbol of a society in which people pay for the temporary space to fulfil a basic human need, to compensate for a lifestyle which doesn’t permit the free time to rest and recharge on their own terms. However, the potentials for pods to carve out spaces for other purposes, such as MIT Self-Assembly Lab’s wood-and-fibreglass transformable meeting spaces for Google (Image 4) and others, allow for diversity of quality of space within an open environment. The potential for the user to aggregate or reposition elements of their environment to customize their level of privacy and enclosure, opens up a world of possibility in minimally-structured spaces.
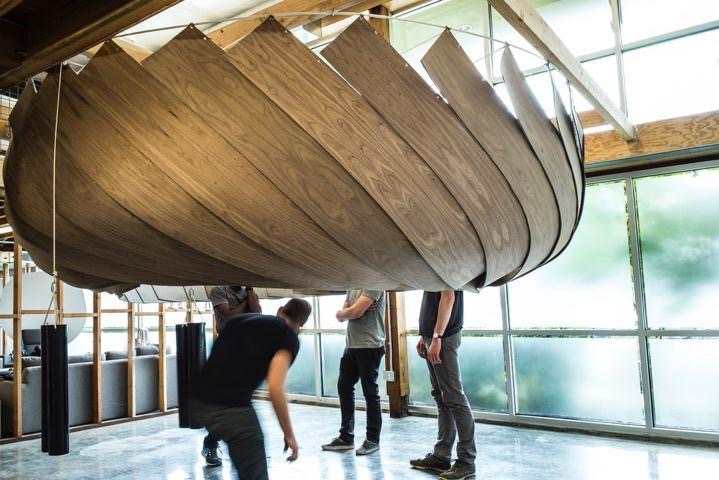
Design Exercise
Originally called Grey Coach Terminal, the Toronto Coach Terminal is a relic of the golden age of long-distance bus transit in Ontario. It bears the clean yet ornamental lines of the Art Deco movement, disguised behind years of neglect and the marks of a necessary but ill-fated renovation in the mid-eighties28. The station is the terminal for buses which travel across Ontario and into New York State, including routes to most major universities and colleges, and even day trip buses to wine country at Niagara-on-the-Lake, which are popular with seniors. People who don’t have a place to go during the day use the station as a respite from the elements during the extremes of summer and winter.
Upon comparing the three different stages of waiting housed in the terminal—the queue, the lounge and the platform—it seemed most tactical to focus the proposal for the lounge / seating area of the bus terminal as it has the potential for the highest ‘dosage’ of environmental restoration benefits (see Figure 2). While the terminal provides limited amenities and adequate seating, it does not flow in an intuitive way and is not compliant with up-to-date transit standard29 (Figure 3). The lighting is, at turns, harsh or insufficient, rendered in cool, greenish fluorescent bulbs and dim chandeliers. The acoustics are overly vibrant, and conversation carries in an uncomfortable way, occasionally punctuated by a distorted loudspeaker announcing delays or departures.
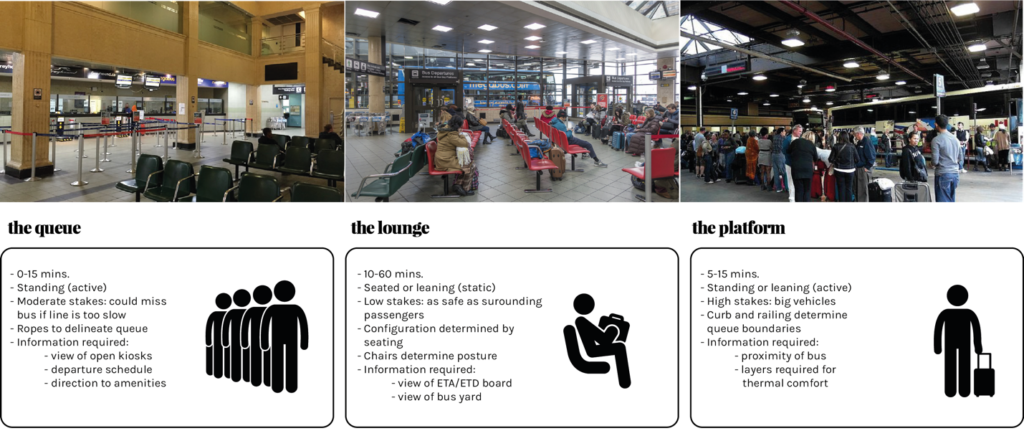
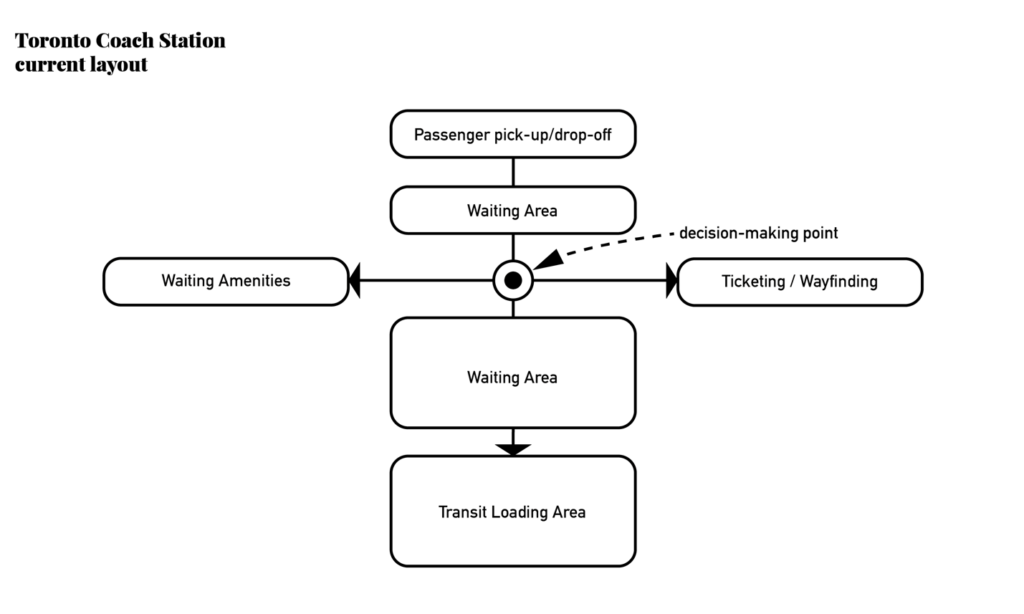
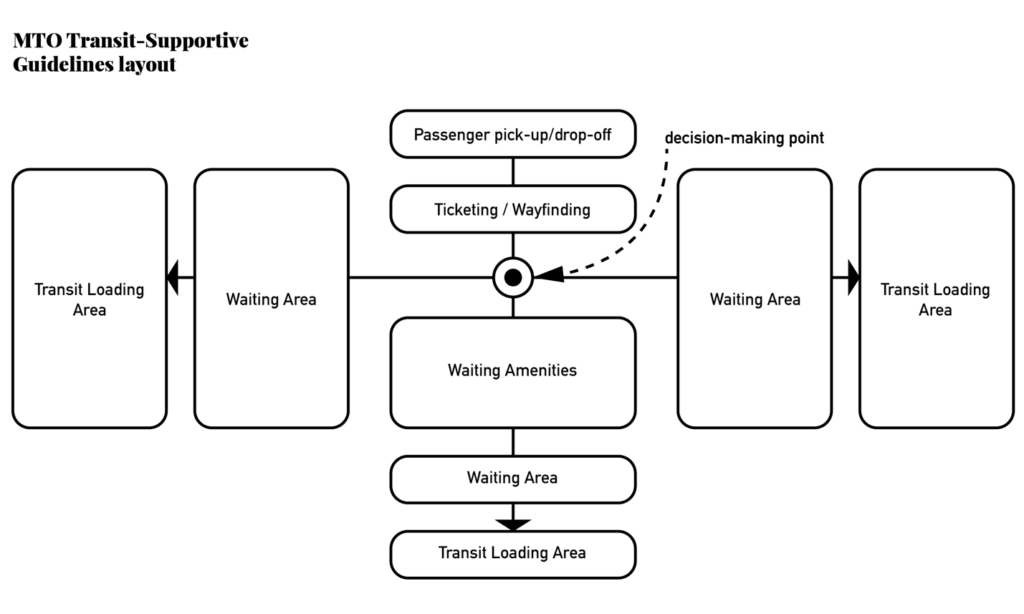
Central banks of linear track seating put those waiting on display while blocking sightlines to the bus yard. Joining the ticket queue requires navigation past aisles of seating to a low-ceilinged area adjacent to the atrium space, where two ceiling-mounted screens broadcast the arrivals and departures. To create restorative modular interventions for the patrons of the Toronto Coach Terminal, cues from the pedagogy outlined previously provide a starting point for the design, which could ideally be adapted to suit the full range of users. The overlapping cues from traditional and contemporary literature support a particular experience of space but leave the designer to use their intuition in designing each and selecting materials which will further the restorative journey.
‘Being away’30 manifests as visuals which depict pleasant, nature-inspired abstract patterns i.e. fractals31, which also incorporate principles of biophilic design,32,33 or ‘Forms from nature.’34 The screened partition elements provide acoustic dampening within the hall and a degree of insulation from sounds of traffic beyond. ‘Extent’35 and ‘Narrative’ are expressed in the overlapping visual complexity of the screens and pod exteriors, and the programmatic layout; by implementing elements which one would have to walk around to ‘discover’ what lies beyond, the sensation of extent is encouraged. Narrative is reinforced by providing clear implicit and explicit wayfinding from entry, to ticketing, to waiting, to boarding. Current best practices guidelines are used to ensure the programs are connected in an intuitive way (Figure 3). ‘Compatibility’ of the waiting environment with the users is interpreted to mean that the design conforms to or exceeds the design best practices put in place by the MTO Transit-Supportive Guideline in terms of progression of program, access to information, amenities and wayfinding. It should have all the basic amenities people expect and desire from a waiting area. This proposal uses flexible pods which can exist individually or in groupings, encouraging users to inhabit the eddies and alcoves which flank the main public space and explore different spatial configurations by which to extend and inhabit the ‘walls’ of public areas (see Figure 4).

The goal of the layout is to, through a modular approach, design an inhabitable perimeter which offers projecting ledges for socializing and coves for privacy or work. Some of the elements glide a short distance on tracks, allowing for adjustment and staggering, which can exaggerate the pod effect and create an insular cell, or inversely, create a better vantage point for people watching. The potential for users to aggregate or reposition units to customize their level of privacy and enclosure, opens up additional possibilities in spaces which are currently underutilized in the terminal. By working to address more subtle parameters of biophilic design championed by restorative environment theory—borders, proportion, quality of light, self-similar patterns, narrative and extent—and pairing them with a flexible model of enclosure and social organization, it is possible to provide an environment which prioritizes the experience of the user and performs within and beyond its programmatic function. The intention is to promote a clearer mind, renewed capacity for attention, reflection, and resilience in city life.
Conclusion
The activity of waiting is a ubiquitous yet under-exploited component of urban existence. By tuning the environments which bookend public transit to act as opportunities for human restoration, there emerges a potential to shift collective attitudes toward public transit and improve resilience at a population level. By recasting waiting as a small, meaningful respite from the blur of a fast-paced schedule rather than a necessary frustration, people may experience, if not less stress, a quicker and more regular recovery from stressors. Since increasing urbanization brings with it an increase in both waiting and stress that impact city dwellers so severely, better access to and more seamless integration of restorative environments in the waiting areas of the public realm would play a role in the management of stress across a wider population. How can restorative spaces become further integrated into the city? How would this impact resilience and general health?
Next Steps
In pursuit of a findings-informed design, the author will be testing the ability of the proposed pods to promote restoration. The test method places test participants in two dimensionally identical rooms with one arranged to reflect current best practices for waiting room design, the other featuring the addition of the basic pod prototype. Test participants will be outfitted with a heart rate monitor and administered a questionnaire to determine their baseline emotional state before spending 25-45 minutes waiting in one of the two waiting rooms. After this time, the questionnaire will be re-administered and the HRM collected. Using a large sample and collecting both biometric and self-reported measures of situational resilience or implicit emotion pre- and post-testing will ensure that each room is at an equal baseline and allow for clearer comparison of the effect of the built environment modifications.
References
- Ana Swanson, “What really drives you crazy about waiting in line (it actually Isn’t the wait at all),” Washington Post. November 27, 2015.
- Kwame McKenzie, Globalization, Social Capital and Mental Health, Vol. 8 (England: SAGE Publications, 2008).
- Florian Lederbogen et al., “City Living and Urban Upbringing Affect Neural Social Stress Processing in Humans,” Nature 474 (2011), 498. https://doi.org/10.1038/nature10190.
- Terry Hartig, “Restorative Environments,” Encyclopedia of Applied Psychology 3 (2004).
- Hartig, “Restorative Environments,” , 273
- Roger S. Ulrich et al., Stress Recovery during Exposure to Natural and Urban Environments, Vol. 11, 1991), 201-230. doi://doi.org/10.1016/S0272-4944(05)80184-7.
- Ann Sussman and Justin B. Hollander, Cognitive Architecture : Designing for How We Respond to the Built Environment (New York: Routledge, 2015)
- Colin Ellard, Places of the Heart: The Psychogeography of Everyday Life, 1st ed. (New York: Bellevue Literary Press, 2015)
- UN World Urbanization Prospects: The 2018 Revision. UN DESA, (2018).
- (Lederbogen and others 2011, 498)
- (McKenzie 2008, 359-377)
- (Ulrich and others 1991, 201-230)
- Marc Augé, Non-Places: An Introduction to Supermodernity, 2nd ed. (London: Verso, 2008).
- As per the Kaplans, gentle fascination is a form of engaged, prolonged attention that requires no effort.
- Roger S. Ulrich et al., Stress Recovery during Exposure to Natural and Urban Environments, Vol. 11, 1991), 201-230. doi://doi.org/10.1016/S0272-4944(05)80184-7.
- (Valtchanov, Barton, and Ellard 503-512)
- Colin Ellard, Places of the Heart: The Psychogeography of Everyday Life, 1st ed. (New York: Bellevue Literary Press, 2015).
- Sussman, Cognitive Architecture : Designing for how we Respond to the Built Environment
- Stephen R. Kellert, “What is and is Not Biophilic Design,” Metropolis, https://www.metropolismag.com/architecture/what-is-and-is-not-biophilic-design/
- Stephen R. Kellert, Building for Life: Designing and Understanding the Human-Nature Connection (Washington D.C.: Island Press, 2005).
- (Ellard 2015)
- (The Editors of Encyclopaedia Brittanica 2017)
- Alastair Gordon, Naked Airport: A Cultural History of the World’s Most Revolutionary Structure (Chicago: The University of Chicago Press, 2008).
- (Alastair Gordon 2008)
- (Alastair Gordon 2008)
- Hans Ibelings, Supermodernism: Architecture in the Age of Globalization (Rotterdam: NAi Publishers, 1998), 66-69.
- “Virgin Atlantic Clubhouse at JFK Airport,” , https://www.shoparc.com/projects/virgin-atlantic-clubhouse/.
- Berkovitz, Pauline. “Toronto Coach Terminal Could Use Some Inspired Ideas.” NOW Magazine, November 29, 2017. https://nowtoronto.com/news/toronto-coach-terminal/
- City of Toronto MTO Transit-Supportive Guidelines 2016
- Hartig, “Restorative Environments,” , 273
- (Taylor et al. 60)
- Ulrich, Stress Recovery during Exposure to Natural and Urban Environments, 201-230
- Deltcho Valtchanov, Kevin R. Barton and Colin Ellard, “Restorative Effects of Virtual Nature Settings,” Cyberpsychology, Behavior, and Social Networking 13, no. 5 (2010), 503-512. doi:10.1089/cyber.2009.0308. https://doi.org/10.1089/cyber.2009.0308
- Sussman, Cognitive Architecture : Designing for how we Respond to the Built Environment
- Hartig, “Restorative Environments,” , 273

