Architects are often overwhelmed by all the various approaches to designing for well-being. Similarly to the early days of demand for ecological sustainability, defining focus and how to measure impact can seem to present more challenges than opportunities. In the case of ecological sustainability these issues gained clarity when reducing carbon footprints became the focus of efforts. At this point certifications began to create standards and a structure in which assessment and reporting became obligatory.
How do we reach clarity when it comes to social sustainability and wellbeing in design?
Perhaps most elusively, how do we get clients on-board even if a project is not necessarily oriented towards wellbeing related goals?
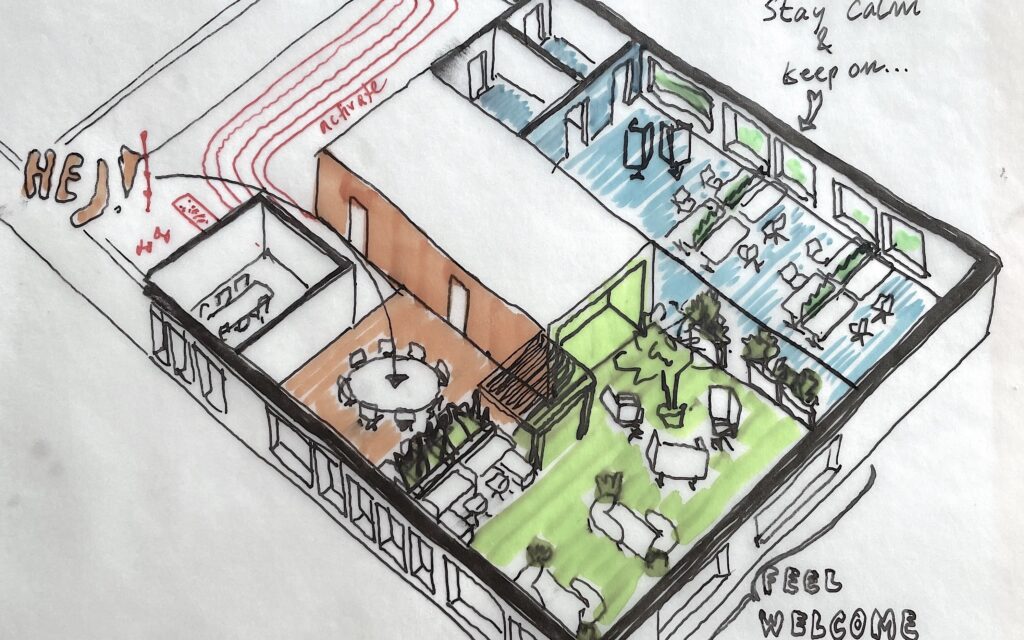
To explore this topic, I assessed a few of the available standards and approaches that inspire, incentivise or demand efforts to improve office wellbeing. The following is a summary and synthesis of research that included:
- Understanding CSRD – Corporate Sustainability Reporting Directive, the EUs new reporting directive for sustainability,
- An interview with Linnea Wermeling from Alecta Fastigheter – a commercial landlord in Sweden designing offices for happiness,
- An interview with Malin Kylegård and Emma Melander from HiQ – a tech-consulting company where interiors are designed with the full engagement of employees and minimal help from architects,
- An interview with Linda Jarnhamn, founder of flow²thrive, Well research advisor, organisational consultant with focus on holistic wellbeing and neuroscience-based methodologies.
1. Initial thoughts and hope for incentivising commercial clients: Mandatory ESG (Environmental, Social and Governance) reporting – example of the CSRD.
As a point of departure, this article takes the stance that it is desirable to mandate or incentivise architecture practice to focus on wellbeing in architectural projects. A requirement to design consciously and transparently would likely create an advantage for practices who are interested in positive social impact.
Some countries already require ESG reporting by companies operating in their markets. In the EU, the CSRD is a new reporting directive, which requires companies in the EU, including the EU-subsidiaries of the overseas companies, to report and audit their social impact. This includes addressing their own workforce – under the standard called ESRS S1.
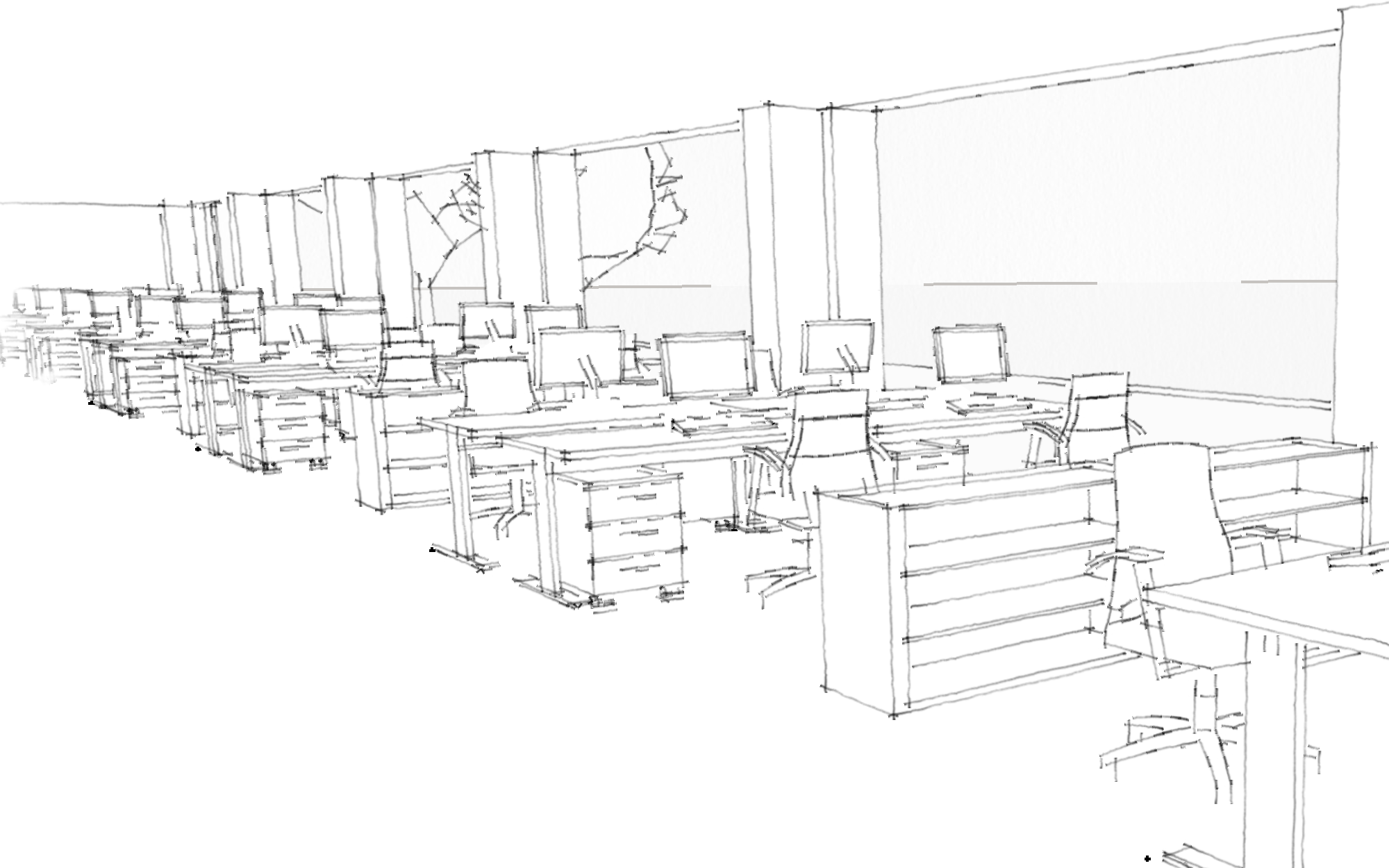
There are potential synergies between architecture and the work companies will be doing with ESRS S1, which include efforts towards:
- Inclusion,
- Diversity,
- Work-related illnesses and complaints.
Achitects and consultants focusing on social sustainability have a growing set of tools to design for individual and cultural differences, neurodiversity and health and safety. Mainstreaming these tools could help clients achieve better measures related to ESRS S1 reporting.
It is possible to design spaces that consider what the world looks and feels like from the perspective of various groups of employees. Such an approach includes working with user dialogues, consciously adapting environments to diverse groups, emphasising equity, universal design, ergonomic design, cultural adjustment of the design, strengthening the sense of belonging and place attachment for those groups, preventing and mitigating work-related stress or anxiety.
CSRD takes a step towards a more complete social taxonomy in how it structures assessment, providing a means to affect both landlords and tenants. It also encourages transparency by establishing common methods.
However, it doesn’t necessarily define overall wellbeing and it also doesn’t specifically acknowledge the built environment as a determinant of workplace wellbeing.
Let’s compare it with another example which has emerged from practice:
2. An example of a landlord working with happiness – Alecta Fastigheter.
Alecta Fastigheter is an innovative Swedish landlord with real-estate in 13 cities around Sweden. It is relatively new in the real-estate market, originating in one of Europe’s largest pension companies.
Apart from using CSRD as an incentive and a way to structure their own work with wellbeing, one of the key drivers for Alecta’s focus on happiness is its role in the workforce’s motivation and engagement at work.
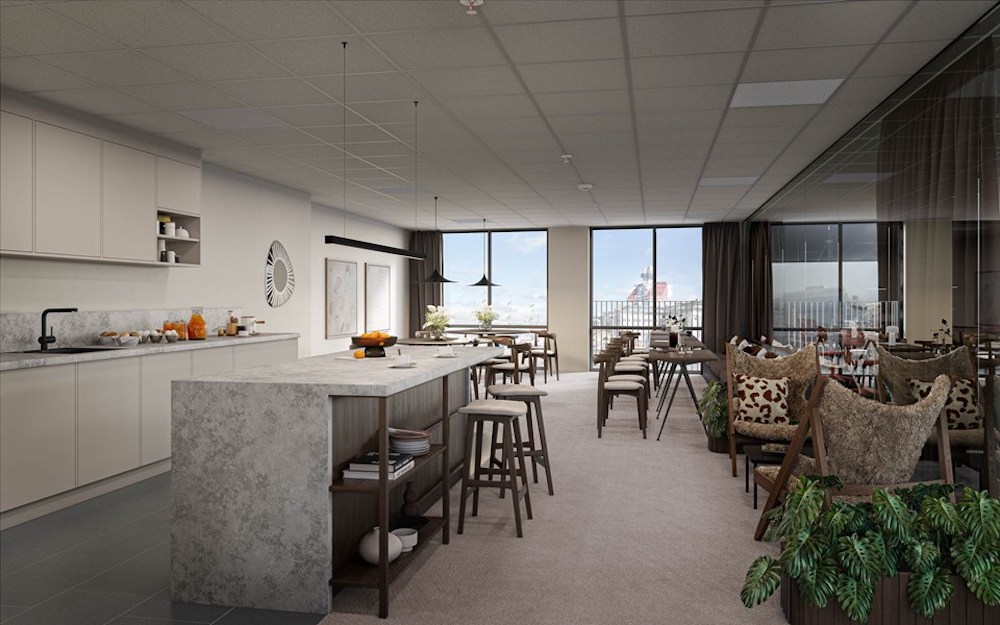
Alecta explore the components that can contribute to happiness at workplaces: in social, organisational and built environments. This results in a holistic view of the office, where leadership, facilitating everyday life and the sense of safety emerge out of how the office is organised. Features such as private workspaces, a quiet room or creative environments are complemented with architectural elements like light and certain forms or colours. Alecta has released their first report about happiness at the office in April 2024 (in Swedish). Their plan is to further question and explore solutions for “happiness components” at the office space. They do this with surveys, expert panels, data gathering and follow-up conversations.
Alecta is an ambitious landlord with the power to make a change, but what can working with office well-being mean for a tenant?
3. An example of a tenant working with full employee involvement in the office design process – HiQ.
Some research suggests that co-creation with employees is the single most successful ingredient to boost satisfaction with office design1.
HiQ’s process of data collection is based on employees’ personal experience and needs – it emphasises engaging and listening to employees, adapting the given environment on their own, with a focus on supporting their organisational culture.
The outcome is an office which feels like a “youth recreation centre” where everyone is involved, with a welcoming entrance, including playfulness and surprising elements. Extra functions such as a music room, crafts station, the possibility of knitting or a game corner support the individual work flows and sense of community.
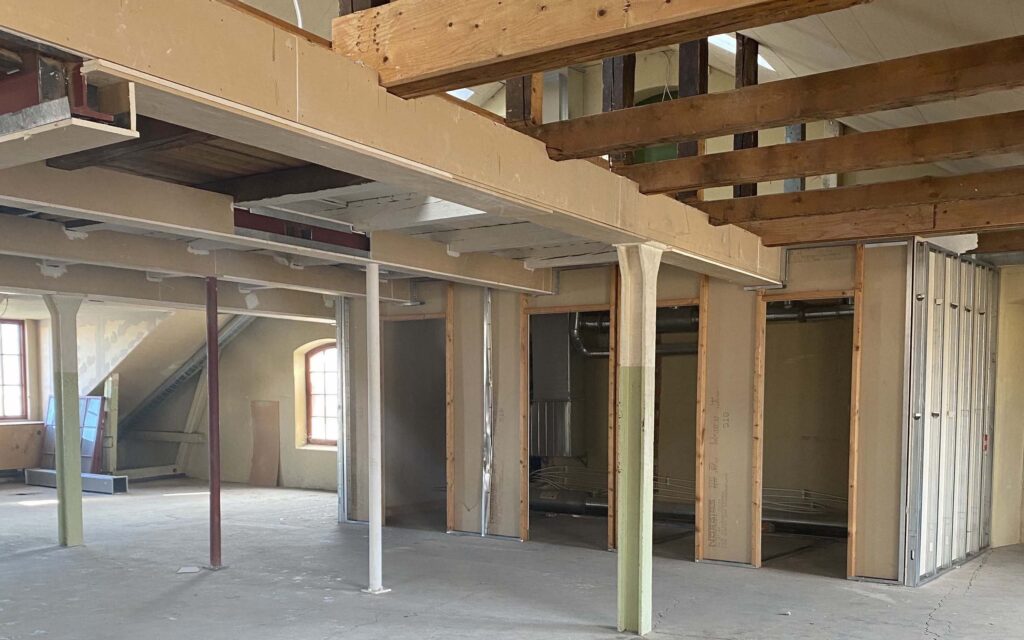
Through an open and inclusive “bottom-up” process and understanding of employees’ needs, HiQ has intuitively captured what workplace research says is good for well-being in offices, and also what could help in CSRD-reporting:
- Commitment
- Playfulness, positive surprises
- Welcoming feeling
- Agency
- Belonging
HiQs process was developed in-house. It potentially fits into CSRDs requirements and according to their assessment has led to improving office wellbeing.
What could working with wellbeing in office design look like if architects cooperated with HR and fully focused on well-being together with their client?
4. Exploring holistic well-being in the office by working with social, organisational and physical environments – Linda Jarnhamn, flow²thrive, WELL Research Advisor.
“Don’t stop at complying with ESG reporting regulations such as CSRD” – Linda Jarnhamn.
CSRD certainly doesn’t cover it all. When it comes to fully understanding people’s wellbeing, the potential to truly cater for employees extends far beyond CSRD reporting requirements.
First of all, Linda suggests that multiple complementary approaches need to be employed to effectively address social sustainability and wellbeing in workplaces, incorporating view-points from different departments e.g: HR, workplace, brand and where appropriate external architects.
Considering that knowledge and experience in improving wellbeing in the workforce is still in its infancy, Linda warns against new positions like “human sustainability manager”. These positions tend to be taken up by the same people who previously worked in HR. In order for these new positions to be of value, they must include a requirement for expertise in topics that relate to wellbeing, such as neuroscience, psychology, and human biology.
Linda suggests that in smaller and local office design processes, both HR and architects could use overlapping approaches and theories. Imagine, that both a company’s HR and their designers work with a body of holistic knowledge, strengthening efforts from both sides:
- Understanding human nature:
- Building knowledge about the processes in the brain and using them to help people thrive in their organisations,
- Daring to understand the individual habits and working processes of the employees,
- Strengthening positive experience for various types of work, for example:
- Creating spaces to restore cognitive functions and minimising drainers for individuals,
- Promoting autonomic balance – balance between the sympathetic and parasympathetic nervous system,
- Working with “cathedral effect” – working with the ceiling height to promote feeling of freedom and abstract thinking,
- Strengthening social bonds. Helping people experience meaningful connections both digitally and physically,
- Supporting status, certainty, autonomy, relatedness, fairness,
- Reflecting company’s values and goals,
- Adjusting the joint process:
- Examining which factors in-between disciplines create a positive experience,
- Matching healthy working habits with the place of work (embracing that some work is done outside of the office and without any computer),
- Defining what to measure, follow-up together,
- Involving employees in dialogues, raising their awareness about their experience,
How can such approaches work in practice when you design a middle sized office or a fit-out?
First of all – isn’t it easy to get lost when reading about those various standards and approaches, especially if you are new to architecture supporting well-being? CSRD, Alecta, HiQ or Linda each present a different approach to supporting employee wellbeing, including different definitions of well-being, and different emphasis on scientific methods and following-up. Additionally, many architecture practices have developed their own unique approaches to the challenge.

From selective reporting principles in CSRD, to selected methods of data collection like HiQ’s, neuroarchitecture-supported forms or colours like Alecta’s, to Linda’s broad holistic thinking and follow-up. For architects, who would like to support wellbeing through their design, all those methods have upsides and downsides.
CSRD leaves such a wide possibility when it comes to solutions that it does not necessarily mean working with the built environment at all. Narrowing down to certain definitions of well-being or types of data and knowledge collection might mean missing some data and opportunities.
On the other hand, looking broadly might mean completely re-imagining the architectural process and would demand full dedication from the client.
This variety of approaches evidences that working with well-being in office design is an emerging practice. Typically in architecture practice, no project replicates exactly a previous approach, the same now applies to projects with a focus on wellbeing. Requirements on the issue vary in different organisations, and landlord and tenant engagement in each project also differs, further affecting focus for architects.
Imagining what office well-being’s version of the “Carbon Footprint” could look like according to the approaches presented, it’s possible to sum them up in a process illustrated below. There are two crucial ingredients added to a regular architectural process: data and knowledge collection and follow up concerning wellbeing. Achieving and evaluating the wellbeing oriented goals depends on how much attention is invested in those two stages.
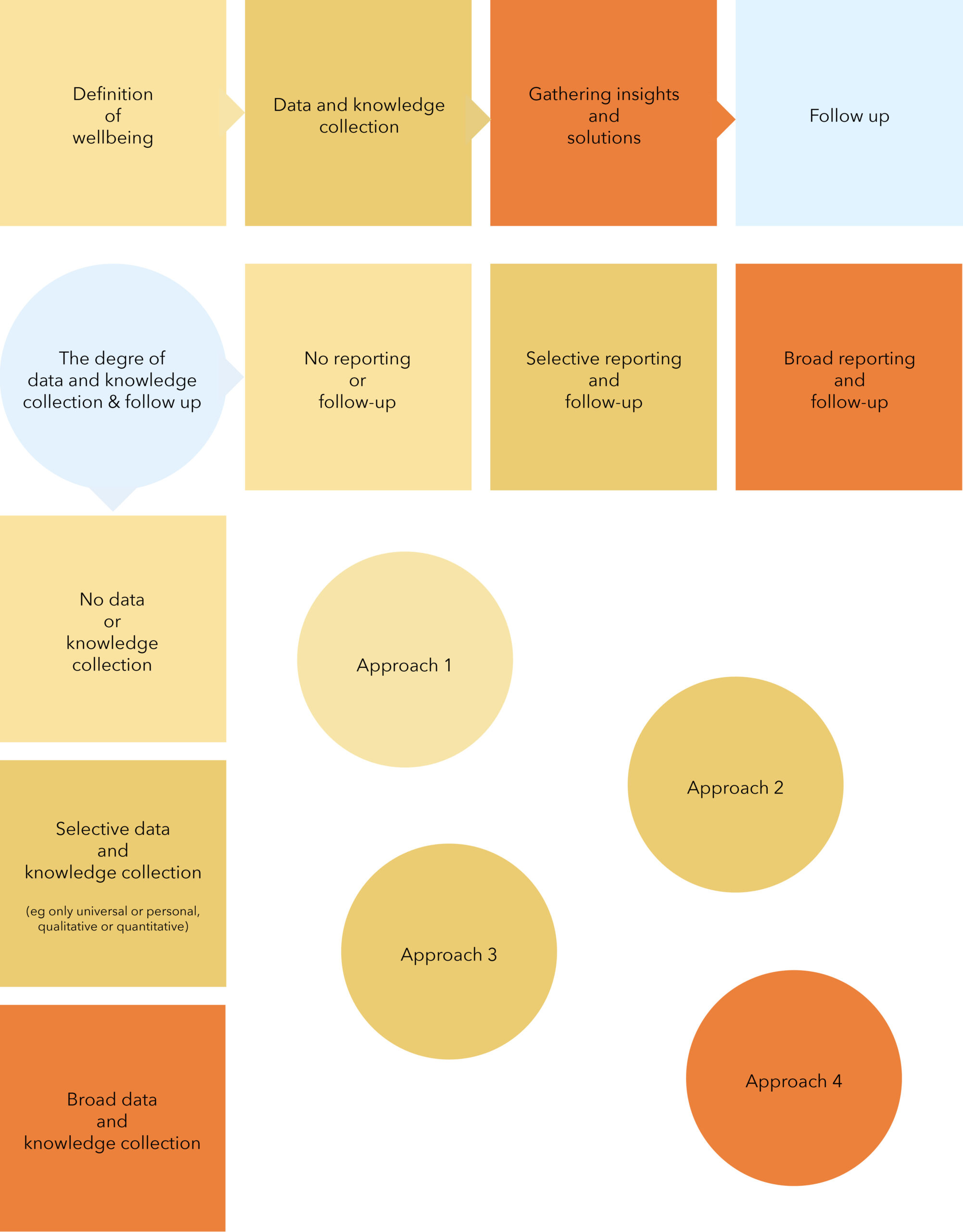
Keeping this process in mind, one doesn’t need to be far from architects’ daily practice while being close to the Conscious Design Principles:
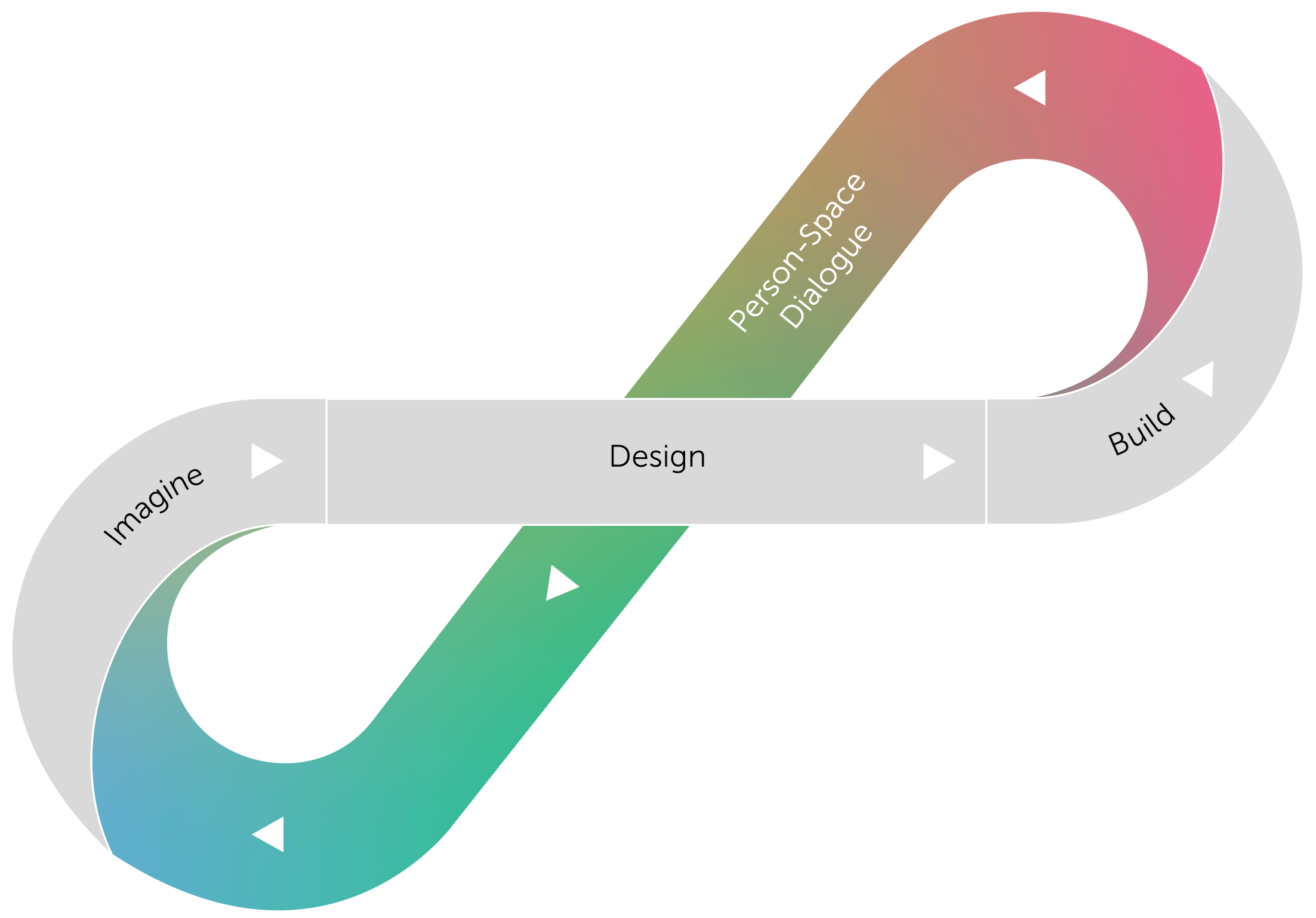
Image: Itai Palti
What could change to be able to work with office design to promote well-being in practice?
There are a few promising options for practising architects who want to address wellbeing through their designs, regardless if it is a stated goal from the client.
First of all, it is our responsibility as architects and designers to deliver spaces and places that strengthen society by providing meaningful experiences. I believe that by shifting our focus once again to the core of our profession – we have a chance to regain our professional self-esteem.
In every project we can:
- Be aware of and believe in the “why”. Educate and work on client’s engagement and understanding, make sure we understand how wellbeing can bring value to our client’s business. Wellbeing is not about reporting and checking the boxes. It is about investing in the intention to understand people’s needs authentically.
- Get to know the people using the space and their particular experiences.
- Be aware of the bigger picture when it comes to problem solving. What are the available approaches and possible solutions? (What would an ideal vs feasible data collection and follow-up look like for the project?).
- Focus on what we are able to do in a given project, understand the desired experience in the best possible way for given circumstances.
- Deepen our knowledge, invite other disciplines, also within the client’s organisation. Stay open to others’ definitions of well-being and its components, and think critically about how to define wellbeing goals in each specific project.
- Follow up to learn about the effectiveness of adopted solutions, how they can be improved, and what other methods might also be used in future projects? Ideally this knowledge should feed back into improving the project itself in future iterations.
References
1 Craig Knight, S. Alexander Haslam. The relative merits of lean, enriched, and empowered offices: An experimental examination of the impact of workspace management strategies on well-being and productivity. Journal of Experimental Psychology: Applied, 2010; 16 (2): 158 DOI: 10.1037/a0019292.

