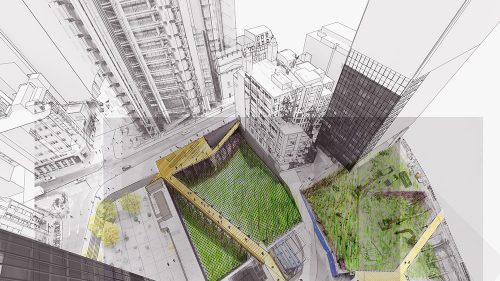Anchoring
Cities sustain us because they have the capacity to provide us with relative stability, in material and emotional terms, against the complexities of life. We have confidence in the city because it ‘anchors’ our activities, thoughts, memories and plans to distinct places that we can easily recognise; we trust the city when it helps us orientate and navigate ourselves, creating meaningful physical and conceptual journeys between locations and times. We feel comfortable finding our way from the office to the station because we have followed the same route many times before and have gradually built in our minds an internal mental map of architectural landmarks: first I reach the bank, then I pass the post office where I turn right, then I walk further until I see the church, and so on.
The biological and cultural processes through which we perceive, learn, live, represent and mentally organise the city are complex. A neurological system of ‘place cells’ and ‘grid cells’ exists in the human brain that gives us the sense of place, direction and navigation guiding our movements in place and time1. In contrast, or in addition, anthropologists will say that it is the very narrative experience of stories and the association of these stories with specific places (‘storied landscapes’) that provides us with the human capacity to comprehend, navigate and remember the world2. Finally, for the role of memory and imagination in the making of the city, the architect Aldo Rossi has remarked: ‘Now I seem to see all the things I have observed arranged like tools in a neat row; they are aligned as in a botanical chart, or a catalogue, or a dictionary. But this cataloguing between imagination and memory, is not neutral; it always reappears in several objects and constitutes their deformation, and in some way, their evolution’3. Cells, stories and built objects are all interrelated in an evolution of human processes that remarkably construct the city over time.
Chancescape
Cities are made to accommodate multiple changes, modes of living, rhythms, cycles and patterns of life, as well as chance relations and encounters. They are highly complex environments in a spatiotemporal sense, and it is mainly their temporality that enhances and adds synchronic and diachronic variation into even the most familiar and seemingly unchanged urban settings.
We may say that the city is ultimately defined as a chancescape: an environmentthat intermixes many different places, atmospheres, stories and circumstances. A chancescape does not exclude the rational logic that may have defined aspects of its built environment or the causality that may have brought about its social events. After all, chance can also be the intersection of trajectories that are born out of strict causality and order. Moreover, what someone perceives as an accident may be for someone else an entirely predictable event. It is precisely this tension between chance and necessity, accident and design, that makes city design and city life so fascinating4.
And thus, sometimes we like experiencing the city in a new way, we like being surprised and taken out of the ordinary.
122 Leadenhall
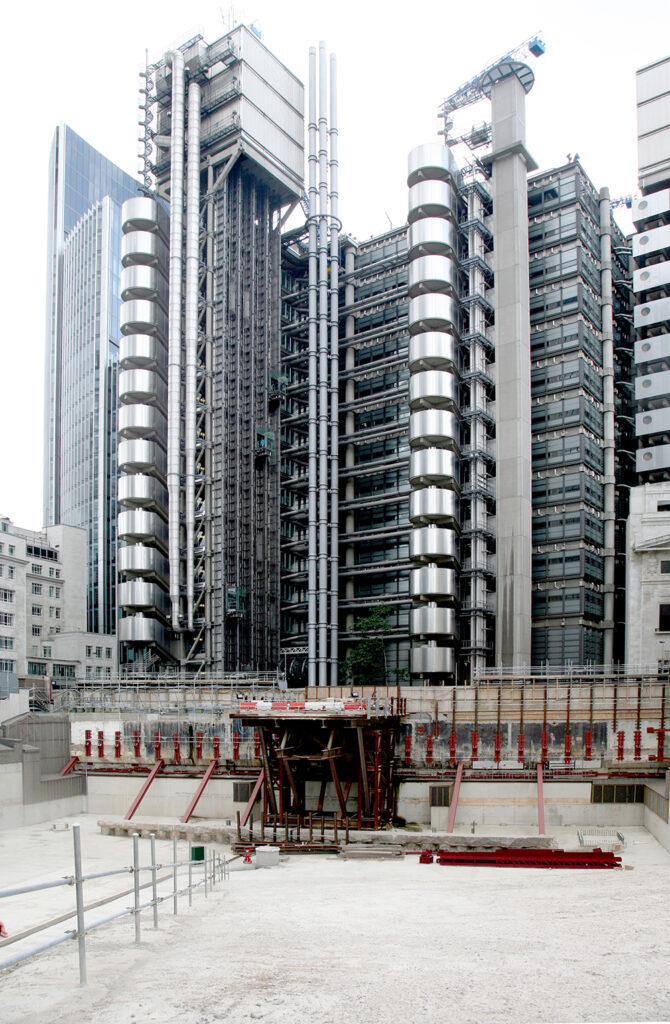
In 2009 during the financial crisis, a selection of architects were invited by New London Architecture to create design proposals for the temporary enhancement of the stalled construction site of the Leadenhall Tower at 122 Leadenhall Street. This construction site was opposite the seminal Lloyd’s building, designed by Richard Rogers and Partners in the 1970s. 122 Leadenhall Street was planned to become a new commercial 52-storey building development, designed again by Rogers Stirk Harbour + Partners. The interruption of its construction process was due to the financial crisis and was of an uncertain duration. Consequently, the competition brief asked for an economically built design that could have an interim use until construction restarts, enhancing the stalled site temporarily5.
AY Architects, one of the invited designers, responded to the brief in a strategic manner, devising a systematic design that could extend beyond 122 Leadenhall Street to other stalled construction sites in the City of London6.
Boardwalks
We resisted the idea that London needed more building ‘icons’, even if temporary, like pavilions and the so called ‘pop-ups’. Our main objective was to explore the potentiality of public space and create an urban landscape that would enhance street life—what the City had neglected and needed the most.
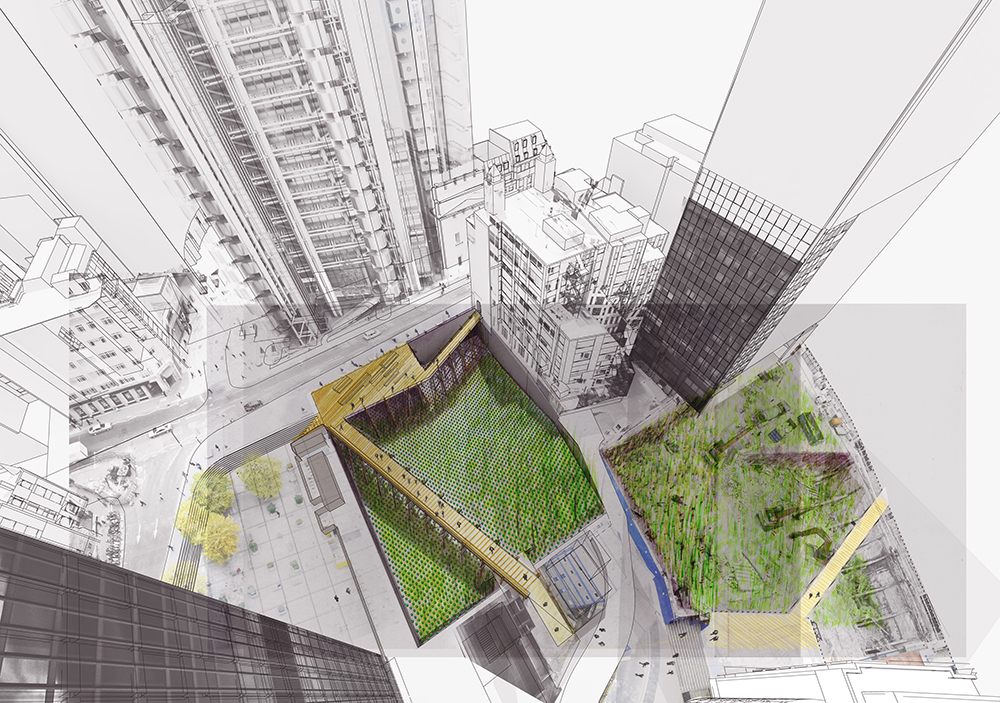
A dynamic new system of loosely interconnected boardwalks, spanning various stalled construction sites and intersecting the City’s existing network of busy pavements and streets, was proposed. A small deck-like public square would be the initial point, created on Leadenhall Street, directly opposite the Lloyd’s of London, and tying into the lower square of St Mary Axe. The square would lead to a timber walkway at street level, crossing the site and extending until it reaches an adjacent stalled construction site, the one for the Bishopsgate Tower (‘The Pinnacle’). The system would gradually expand by building more boardwalks when and where needed, while it would also allow disassembly and reuse. The proposed structure was based on an inexpensive demountable modular timber system that could be easily reproduced and adapted for installation on multiple sites.
In addition, the project aimed to enhance the sites with large pots of plants installed where possible on other levels. The plants could inject a new aesthetic condition, a sense of seasonality, pleasure and wellbeing, and ultimately more biodiversity. The spacing and density of the pots would be variable and adaptable, so that clearings could be created to accommodate social gatherings, concerts or other events. The pots could easily be relocated to other sites when construction resumes. Beautiful transformations would occur when, for example, the perennial plants would bloom into bushy meadows in the summer.
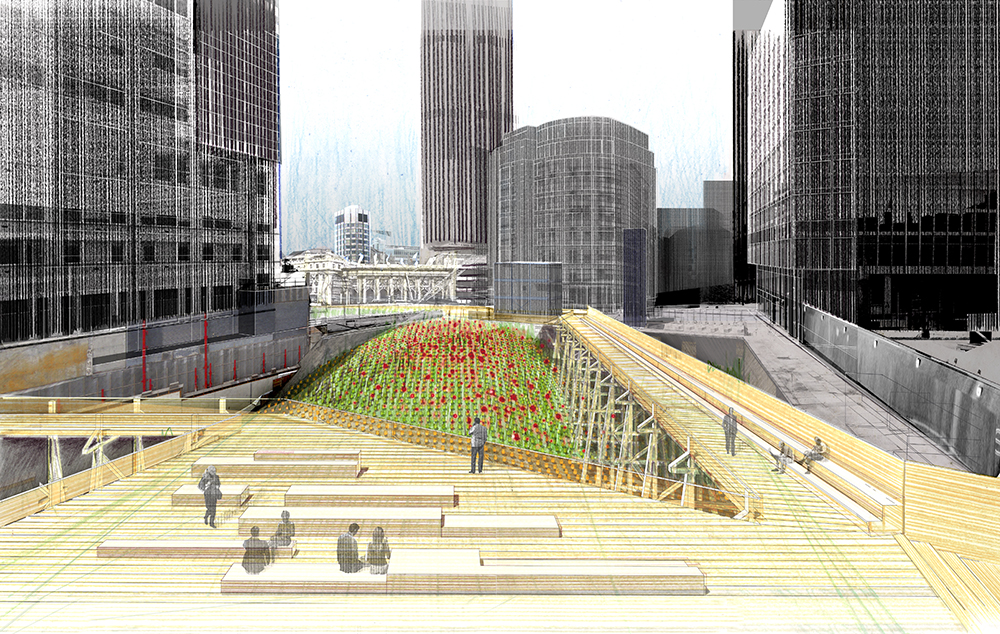
Critical Design
In this project we used critical design to challenge common commercial architectural expectations and to bring into synergy the ethics and poetics of circumstance, design and urban life. We took the chance of a circumstantial opportunity, contingent upon the financial crisis, to speculate about a conscious, perhaps improbable, urbanism. Turning pragmatic necessity to polemic proposition, we developed a strategy that could potentially alter urban habits providing new places for walking and, more importantly, for pausing. Boardwalks and pots could multiply and shift in stages. Bit by bit they would make a continuously adjustable matrix, connecting unused and stalled sites across the city. They would offer an environment of care, delightful perspectives, and entirely different ways of sensing the city coincidentally. New trajectories and stories would be lived and remembered, enriching our scaffold of memory and imagination.
The construction of the Leadenhall Tower was delayed but revived in 2010 when Oxford Properties co-developed the property in partnership with British Land. The Tower was eventually completed in 2014.
Boardwalks remains a proposal for other sites and cities, asking ‘what if?’
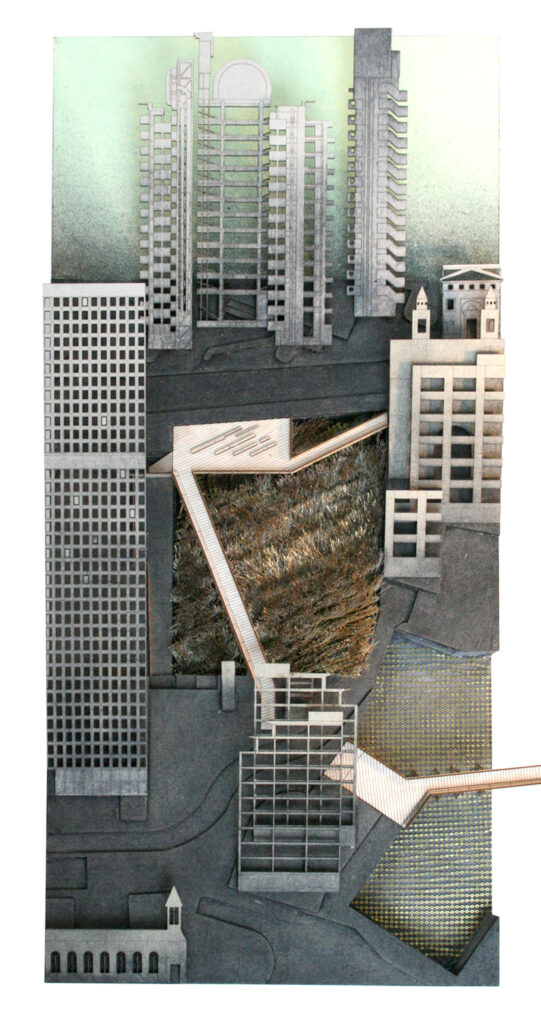
References
1 Neuroscientists tell us that within the hippocampus of the brain we have an internal spatial mechanism that uses a matrix of firing neurons to give us a sense of place and position, and the ability to navigate and remember our environment. In 1971 John O’Keefe discovered ‘place cells’ in the human brain and in 2005 May-Britt Moser and Edvard I. Moser discovered ‘grid cells’ that create hexagonal lattices. These cells make map-like internal representations of the world onto which we store episodic memories.
2 Read for example Tim Ingold’s discussion about wayfinding in his The Perception of the Environment: Essays in Livelihood, Dwelling and Skill (London: Routledge, 2000), pp. 219-42.
3 Aldo Rossi, A Scientific Autobiography (Cambridge: MIT Press, 1984), p. 23.
4 I discuss in depth the critical and creative possibilities of chance in perception and design in Architectures of Chance (London: Routledge, 2013) where I define five types of ‘impulsive’, ‘systematic’, ‘fabricated’, ‘active’ and ‘resistant’ modes of chance contributing not only to the conception of a work but also to its perception and further existence.
5 The site of 122 Leadenhall Street was previously occupied by the Peninsular and Oriental Tower, a building owned by the developer British Land and operating as a pair with the still existing Commercial Union Tower, now called St. Helen’s. The 15-storey building, built in 1965, was demolished in 2007 in preparation for the development of a new skyscraper, popularly known as ‘The Cheesegrater’.
6 AY Architects ranked in a finalist position in this competition. The scheme has been exhibited at the Building Centre and the Royal Academy of Arts in London. For more visit http://ayarchitects.com/project/122-leadenhall/

