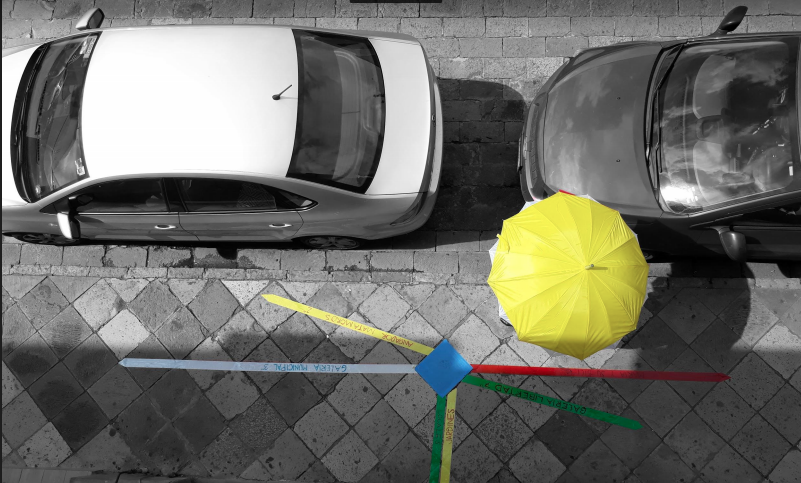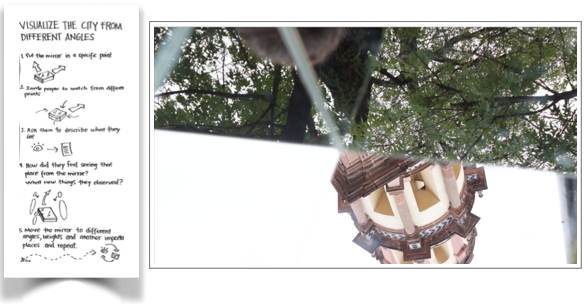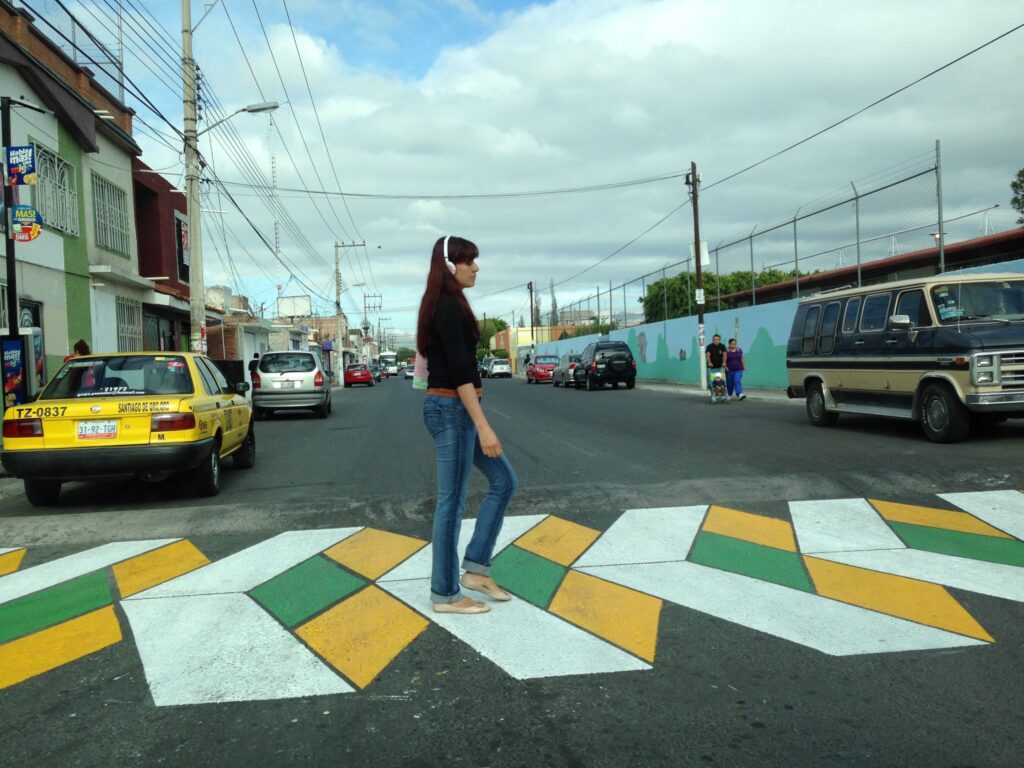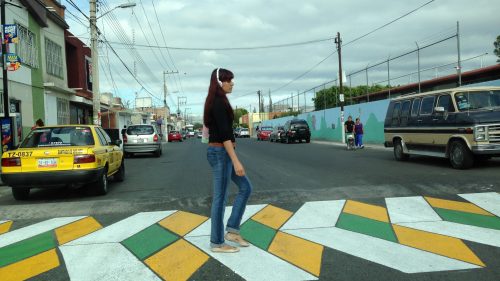A transdisciplinary methodology bringing together design, architecture and psychology to harness the built environment in promoting wellbeing and social cohesion in cities.

How many times have you entered a building or space and felt awe-struck, or anxious, or safe? It takes some effort to realise that it is the design of the built environment that has changed your emotion. In fact, most of the decisions we make in our quotidian life are made unconsciously, producing behaviour that we might classify as automatic. For instance, a decision of whether to take the lift or use the stairs is more likely prompted by their location to the user than the question of how this user intended to travel through a building. Indeed, feelings, thoughts and behaviour are all influenced in one way or another by the built environment.
We want to help citizens live healthier and happier city-focused lives. To do so we must assess citizen needs but also upskill those professions that have an impact on city wellbeing. Our project seeks to develop methods that aid the former in informing the latter. In our complex and dense city societies we must also develop methods than can cope with complexity and offer transdisciplinary solutions that can be scaled to support communities. Our ongoing work aims to develop such a perspective, integrating architects, psychologists, urbanists and anthropologists in a human-centred and design-based approach.
Our starting point is the acknowledgment that buildings are triggers and there is no such thing as neutralarchitecture: all design has an impact on the human psyche, and everything created is a nudge1 towards certain responses. Cities can elicit fear, boredom and awe2, but can the urban environment promote wellbeing and social connectedness?3 Understanding how changing space can generate a new kind of citizen is becoming one of the future competences of architects and designers. The conscious city and its population breath together and collectively support its wellbeing.
Architects often design spaces in order to elicit feelings of awe, comfort or contentment. Indeed, a fundamental function of architecture is to change the emotions and mood of individuals:4
“Architecture should still strive to move us, to make us feel a particular way. Like a piece of music, architecture has the ability to influence mood, yet so much of the foreground to our streets lacks emotional sensibility.” – Professor Alan Pert, Director Melbourne School of Design, University of Melbourne
In fact, the Architectural Determinism movement (a term coined by Maurice Broady in his 1966 paper Social Theory in Architectural Design)5 proposed that social cohesion in urban design was possible through application of rigid rules in architectural design. Whilst there is little sympathy now for this early attempt to integrate psychology and architecture6, the principle remains true. Ironically today, design often fails to acknowledge basic psychological principles and as such produces unintended consequences in behaviour and emotions.
To understand the mechanisms behind our choice behaviour, contemporary research has appealed to a dual-system model of “hot“ and “cold” mechanisms.7 Hot triggers activate fast, simple and automatic pathways, often involving emotion, while “cold” cues make people stop and think, engaging in slow and conscious processing. The term nudge, or “pequeño empujon” in Spanish, capitalizes on this understanding by using architecture and cues in the environment to influence behaviour in systematic ways. This presents an opportunity in the synergy between architecture and psychology to promote a transdisciplinary design model that could ensure that the built environment promotes well-being and improves people’s lives.
During the past year, a team in collaboration with the Tecnológico de Monterrey in Querétaro, México and Bangor University in Wales, together with dérive LAB, an architecture Collective focused on public space research, has been working in developing a one-week sprint methodology, based on integrating the methods of Design Thinking8 and Choice Architecture using transdisciplinary teams.9 In our initial programme, students from different fields (architecture, engineering, international relations, psychology) identified and explored issues in everyday design that nudge or sway our cognition, affect and behaviour. Subsequently, they consider how changing spaces has the potential to create healthier, more resilient and more sustainable citizens for our future cities.
Students were part of an international teaching week (Semana I) at the Tecnológico de Monterrey in Queretaro, and were asked to develop prototype solutions for real-world urban design challenges in downtown Querétaro. We have developed our own methodology (Psicología del espacio) which incorporates human-centred design as a key element in the process. By employing a rapid, iterative, design process, adapting Google Sprint’s product design approach10 to a more service-oriented format), we have created a methodology that integrates a human-centred approach to architectural design, embedding psychological principles of choice architecture. Critically, this approach can address complex, real-world design challenges and create innovative and sensitive solutions to cultural and social contexts. Using this approach to complexity we believe we can overcome the failings of architectural determinism in scaling solutions within an urban context. Furthermore, developing such skills builds important competencies for students which will help them address complex challenges in their future careers. Our ideals align with positive psychology in improving places, spaces and everyday objects to promote citizen flourishing and happy cities.
Initially, our students identified an architecture-based problem in the city centre. This was achieved by interviewing city-dwellers as well as observing the human flow around buildings and public spaces (such as plazas). They then developed a specific problem-statement and a matching solution proposal. Next, the idea was refined, storyboarded, and developed into a testable prototype. In this first implementation of the methodology we focused on the role of meaning and belongingness in downtown Queretaro and encouraged students to develop small-scale prototypes. One group developed a mirror to be placed in a plaza and oriented such that passers-by would glimpse some of the historical architecture in downtown Queretaro. The goal of which was to encourage citizens to take time to appreciate their cultural heritage as reflected in the architecture. In dual-process terms, the mirror acted to disconnect the automatic “hot” system, reinstating “cold” control and thus enabling the individual to slow down and take time to process the scene, appreciate the aesthetic and improve their wellbeing. A student video blog documenting the team’s iterative process and experience can be viewed here.

A second project capitalised on the human tendency to follow lines and arrows in our daily perambulations. An indoor market was identified as having a negative or even aversive architectural style which was hypothesised to be why there were few visitors to the shops within. By interviewing shop-owners and potential customers the team decided a solution was to make it easier for citizens to be drawn into the market. The team’s “hot” system approach was to lay coloured lines from the outside street leading to shops within the market. Categories of shop were identified by colour-codes of tape (e.g. red = cafe, blue = shoe shop etc.). Students prepared the prototype, observed behaviour and then adapted. By the end of the intervention period their data suggested a significant increase in engagement with the shops within. More importantly, feedback from citizens suggested that being drawn into a new region of the city had been an enjoyable experience and had piqued their curiosity, which is an important component of wellbeing.

Another example of how small transformations in space can generate impact through nudges can be observed in artistic interventions at pedestrian crossings implemented by dérive LAB in Querétaro. Beyond the integration of colours and visual stimuli in pedestrian crossings, which make trips on foot more cheerful and pleasant, this kind of project also generates social impact through the modification of design processes. The nudge they suggest surpasses the realm of the aesthetics and is presented as an invitation not only to be used but also to reflect: how can a place be redesigned by its users to become better, happier, and healthier? Can cities be different, flexible, diverse? And if so, who is responsible for making this happen? Maybe we all are. In this sense, architectural interventions may not only change immediate behaviour but also sway towards the development of Urban Activism and the strengthening of Social Energy.
Our methodology allows for a great transdisciplinary team experience and this year we are exploring how it can be used in different architectural and urban domains. Critically, the role of the “user” in considering architectural design adds a perspective that is so often lacking in urban developments. This is then a first step in immersing young practitioners in choice architectural principles through small-scale projects, demonstrating the power that the built environment may have on our behaviour and emotions.
One of the criticisms of ‘nudging’ is that their effects may not last long following an intervention. Novelty or surprise drives a short-lasting change in behaviour. Architectural design is interesting in this regard. Whilst some features may be specifically designed to surprise and shock, leading to short-term effects, many impacts of buildings are by nature long-lasting. So architecture has the capacity to produce changes in behaviour that differ over time and repeat exposure. This dynamic is worthy of further research and may provide powerful insight into how long-time healthy habits can be developed in citizens.
Finally, a better understanding of how citizens interact, relate or react to a prototype leads to design projects that can overcome capricious aesthetic details and bring more conscious solutions, focusing on nudges that sway towards a greater good: spaces for wellbeing and better cities for all. Further research and stronger relations within architectural design and psychology may be needed for strengthening the implementation of design processes and to better justify decisions when perceiving, conceptualising and building spaces. The role of design may shift from intuition of what might be better for a society to a transdisciplinary, evidence-based understanding of how to enhance human experiences.
We wonder though whether a lesson for “Conscious Cities” is, ironically, that for the good of our wellbeing, we should be aided in behaving unconsciously, using carefully designed nudges and choice architecture in our urban environment, in order to better promote wellbeing and social cohesion.
References
- Sunstein, C. R., & Thaler, R. H. (2008). Nudge: Improving decisions about health, wealth, and happiness. London: Yale University Press.
- Ellard, C. (2015). Places of the Heart: The Psychogeography of Everyday Life (2015). New York : Bellevue Literary Press
- Montgomery, C. (2015). Happy City: Transforming our lives through urban design. London: Penguin Books.
- Pert A. (2014) “Build me up: how architecture can affect emotions.” Retrieved from the internet: https://theconversation.com/build-me-up-how-architecture-can-affect-emotions-22950
- Broady, M. (1966) Social theory in architectural design. The Architectural Association Journal, 81, pages 149-154
- Golembiewski J. (2014) “Building a Better World: can architecture shape behaviour?” Retrieved from the internet: https://theconversation.com/building-a-better-world-can-architecture-shape-behaviour-21541
- Kahneman, D. (2011). Thinking, fast and slow. New York: Farrar, Straus and Giroux.
- Human Centered Design. http://www.designkit.org/human-centered-design
- Parkinson J.A., Eccles K.E., & Goodman A. (2104) Positive impact by design: The Wales Centre for Behaviour Change. The Journal of Positive Psychology 9 (6), 517-522
- Design Sprint. https://designsprintkit.withgoogle.com/

